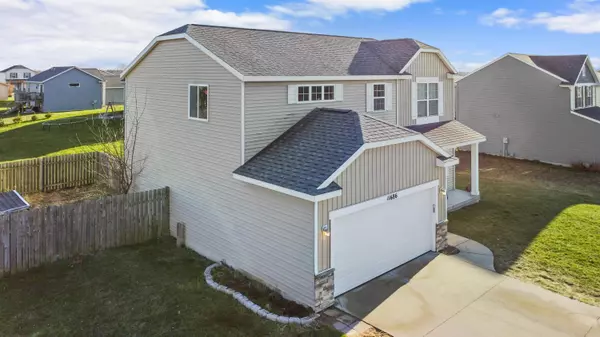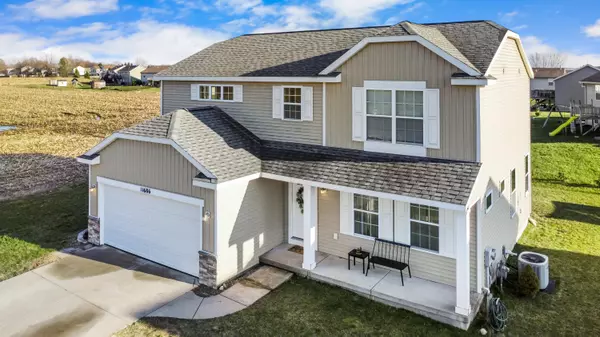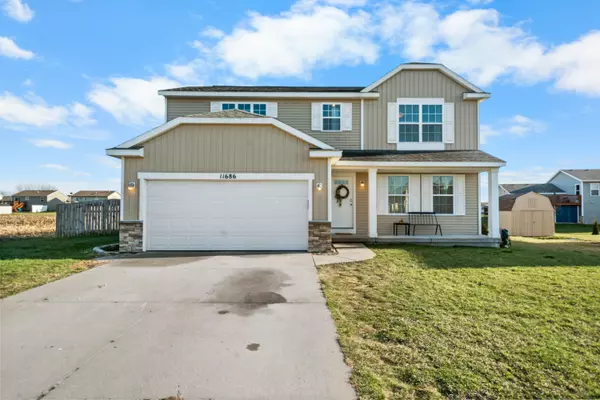$370,000
$365,000
1.4%For more information regarding the value of a property, please contact us for a free consultation.
11686 Greenly Street Holland, MI 49424
4 Beds
3 Baths
2,040 SqFt
Key Details
Sold Price $370,000
Property Type Single Family Home
Sub Type Single Family Residence
Listing Status Sold
Purchase Type For Sale
Square Footage 2,040 sqft
Price per Sqft $181
Municipality Holland Twp
MLS Listing ID 24014944
Sold Date 04/25/24
Style Traditional
Bedrooms 4
Half Baths 3
Originating Board Michigan Regional Information Center (MichRIC)
Year Built 2014
Annual Tax Amount $3,821
Tax Year 2024
Lot Size 9,496 Sqft
Acres 0.22
Lot Dimensions 83 x 100
Property Description
Beautiful home in Holland Township between Holland and Zeeland. Home features 4 large bedrooms all on the upper level with a laundry room and 2 full baths. Master bath has 5' shower with glass doors and double sinks. Main level features nice sized living and sitting rooms, a large kitchen with granite top island, tile backsplash and dining area. Mudroom off kitchen and a half bath. Basement has underground plumbing for future bathroom and window for future bedroom. 2 stall attached garage and storage shed in small fenced in area. No association dues.
No Showing prior to Open House Sat March 30th.
Location
State MI
County Ottawa
Area Holland/Saugatuck - H
Direction Take Chicago Drive/ Business 196 West to east Lakewood Blvd, turn right (north) onto E Lakewood Blvd, take E Lakewood Blvd, to 120th, turn right (north) on 120th, 120th to Greenly turn right (east) onto Greenly home is on the south side of the road.
Rooms
Basement Full
Interior
Interior Features Kitchen Island
Heating Forced Air, Natural Gas
Cooling Central Air
Fireplace false
Appliance Disposal, Dishwasher, Microwave, Oven, Range, Refrigerator
Laundry Upper Level, Washer Hookup
Exterior
Parking Features Attached, Paved
Garage Spaces 2.0
View Y/N No
Street Surface Paved
Garage Yes
Building
Story 2
Sewer Public Sewer
Water Public
Architectural Style Traditional
Structure Type Wood Siding,Vinyl Siding,Brick
New Construction No
Schools
School District West Ottawa
Others
Tax ID 70-16-10-326-010
Acceptable Financing Cash, FHA, Conventional
Listing Terms Cash, FHA, Conventional
Read Less
Want to know what your home might be worth? Contact us for a FREE valuation!

Our team is ready to help you sell your home for the highest possible price ASAP






