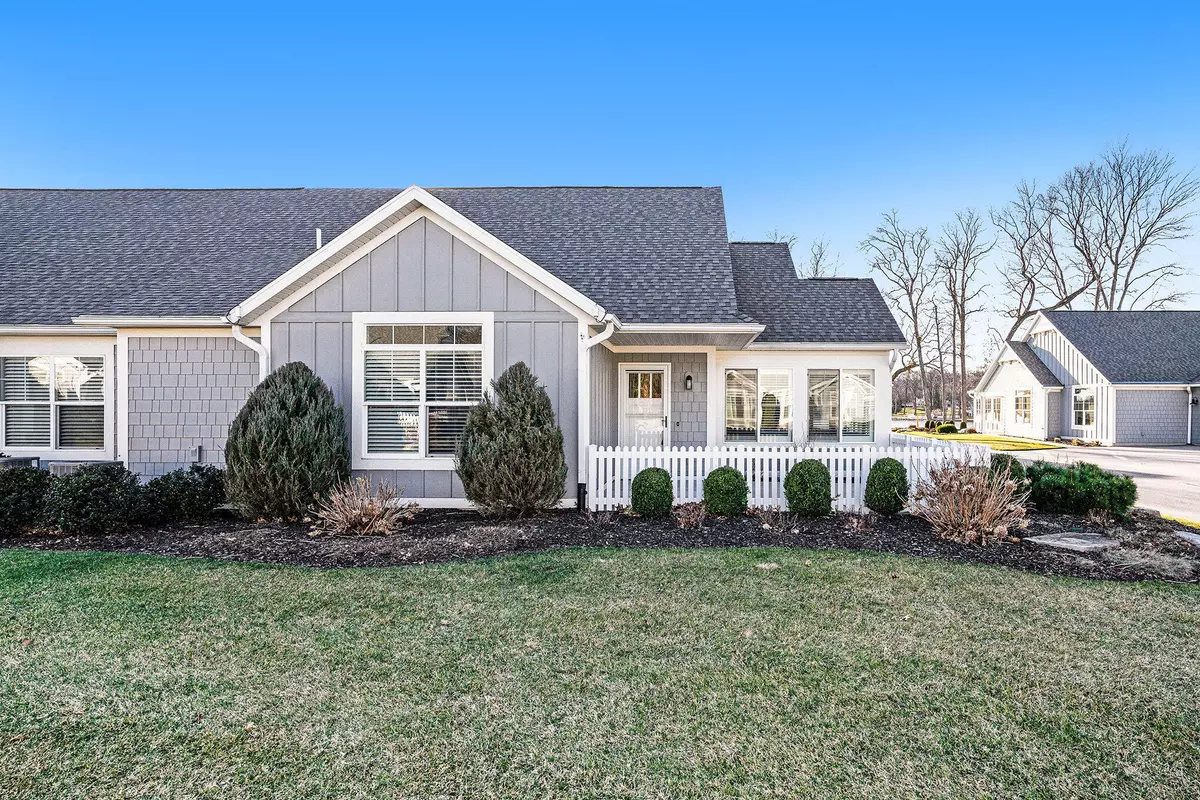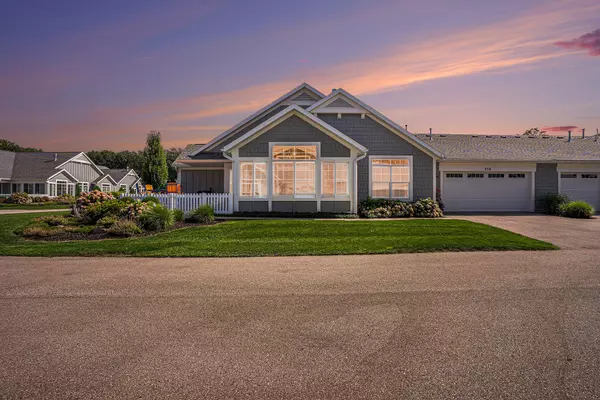$650,000
$680,000
4.4%For more information regarding the value of a property, please contact us for a free consultation.
214 Janes View Drive Holland, MI 49424
2 Beds
2 Baths
1,791 SqFt
Key Details
Sold Price $650,000
Property Type Condo
Sub Type Condominium
Listing Status Sold
Purchase Type For Sale
Square Footage 1,791 sqft
Price per Sqft $362
Municipality Park Twp
Subdivision The Villas On Lake Macatawa
MLS Listing ID 23029742
Sold Date 05/03/24
Style Ranch
Bedrooms 2
Full Baths 2
HOA Fees $427/mo
HOA Y/N true
Originating Board Michigan Regional Information Center (MichRIC)
Year Built 2018
Annual Tax Amount $13,389
Tax Year 2023
Property Description
Stunning condo at the Villas of Lake Macatawa, with lovely views of Lake Macatawa! This beautiful unit has a great ''zero step'' floor plan, with cathedral ceilings and recessed lighting. Sweet kitchen with cool grey cabinetry and granite countertops. Cozy living room with fireplace, next to a charming sunroom. And, you will love the breezy deck! Nice association amenities include a swimming pool, clubhouse and weight room. Enjoy life on the lake!
Location
State MI
County Ottawa
Area Holland/Saugatuck - H
Direction Division/144th to Wisteria to end (The Villas of Lake Macatawa) west to lake then south 1 block
Body of Water Lake Macatawa
Rooms
Basement Other, Slab
Interior
Interior Features Ceramic Floor, Kitchen Island
Heating Forced Air, Natural Gas
Cooling Central Air
Fireplaces Number 1
Fireplaces Type Living
Fireplace true
Window Features Insulated Windows
Appliance Dishwasher, Microwave, Range, Refrigerator
Laundry None
Exterior
Exterior Feature Deck(s)
Parking Features Attached, Paved
Garage Spaces 2.0
Community Features Lake
Utilities Available Storm Sewer Available, Public Water Available, Public Sewer Available, Natural Gas Available, Electric Available, Natural Gas Connected
Amenities Available Club House, Fitness Center, Pool
Waterfront Description Assoc Access,Deeded Access,Shared Frontage
View Y/N No
Street Surface Paved
Handicap Access Accessible Entrance
Garage Yes
Building
Story 1
Sewer Public Sewer
Water Public
Architectural Style Ranch
Structure Type Vinyl Siding
New Construction No
Schools
School District West Ottawa
Others
HOA Fee Include Water,Trash,Snow Removal,Sewer,Lawn/Yard Care
Tax ID 70-15-25-406-006
Acceptable Financing Cash, Conventional
Listing Terms Cash, Conventional
Read Less
Want to know what your home might be worth? Contact us for a FREE valuation!

Our team is ready to help you sell your home for the highest possible price ASAP






