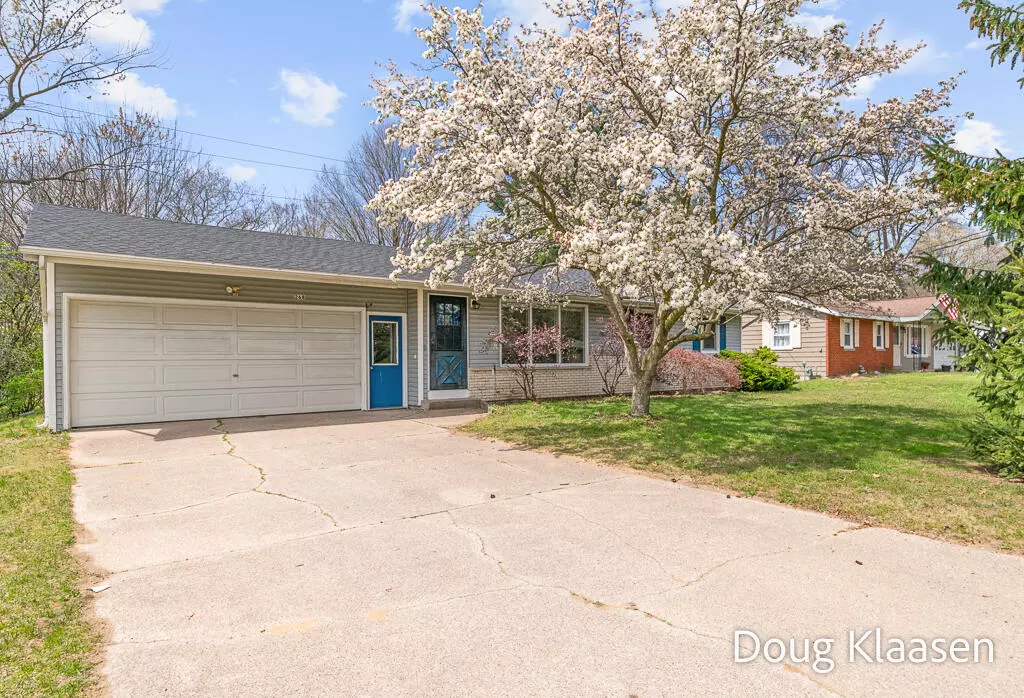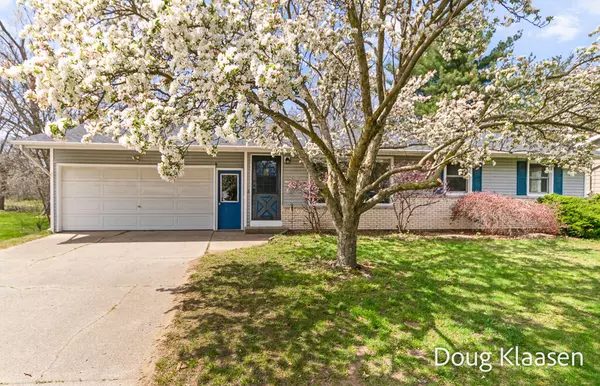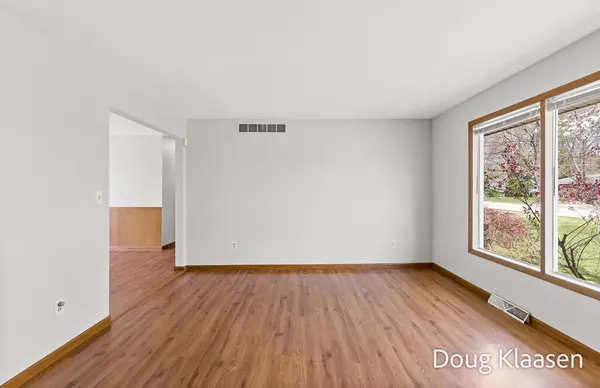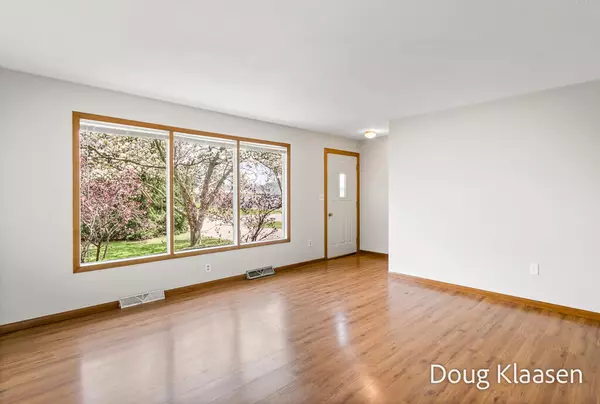$257,000
$225,000
14.2%For more information regarding the value of a property, please contact us for a free consultation.
268 Westmont Avenue Holland, MI 49424
2 Beds
2 Baths
1,040 SqFt
Key Details
Sold Price $257,000
Property Type Single Family Home
Sub Type Single Family Residence
Listing Status Sold
Purchase Type For Sale
Square Footage 1,040 sqft
Price per Sqft $247
Municipality Holland Twp
MLS Listing ID 24019914
Sold Date 05/24/24
Style Ranch
Bedrooms 2
Full Baths 1
Half Baths 1
Originating Board Michigan Regional Information Center (MichRIC)
Year Built 1965
Annual Tax Amount $1,764
Tax Year 2023
Lot Size 0.268 Acres
Acres 0.27
Lot Dimensions 80 X 140
Property Description
This 2 bedroom ranch was originally a 3 bedroom, and could very easily have 3 bedrooms again, and even 4 if needed! New tear-off roof in 2023, new tankless water heater in 2023, new air conditioner in 2010, and the furnace in 2009. The home was just professionally inspected to save you that expense and a copy of that report is available for your review. This is an estate sale being sold ''as is'' and you will want to make some updates. At this price there is a ton of opportunity to add value. It's nearly impossible to find a home like this at this price point. Sellers have directed that offers be held until Monday the 29th at 3:00.
Location
State MI
County Ottawa
Area Holland/Saugatuck - H
Direction Off of East Lakewood Blvd between N. River and Beeline.
Rooms
Basement Full
Interior
Interior Features Ceiling Fans, Garage Door Opener, Laminate Floor, Pantry
Heating Forced Air
Cooling Central Air
Fireplace false
Window Features Replacement
Appliance Dryer, Washer, Range, Refrigerator
Laundry In Basement
Exterior
Exterior Feature Fenced Back, Deck(s)
Parking Features Attached
Garage Spaces 2.0
Utilities Available Public Water, Public Sewer, Natural Gas Available, Electricity Available, Cable Available, Natural Gas Connected, Cable Connected
View Y/N No
Garage Yes
Building
Story 1
Sewer Public Sewer
Water Public
Architectural Style Ranch
Structure Type Vinyl Siding
New Construction No
Schools
School District West Ottawa
Others
Tax ID 701620251010
Acceptable Financing Cash, Conventional
Listing Terms Cash, Conventional
Read Less
Want to know what your home might be worth? Contact us for a FREE valuation!

Our team is ready to help you sell your home for the highest possible price ASAP







