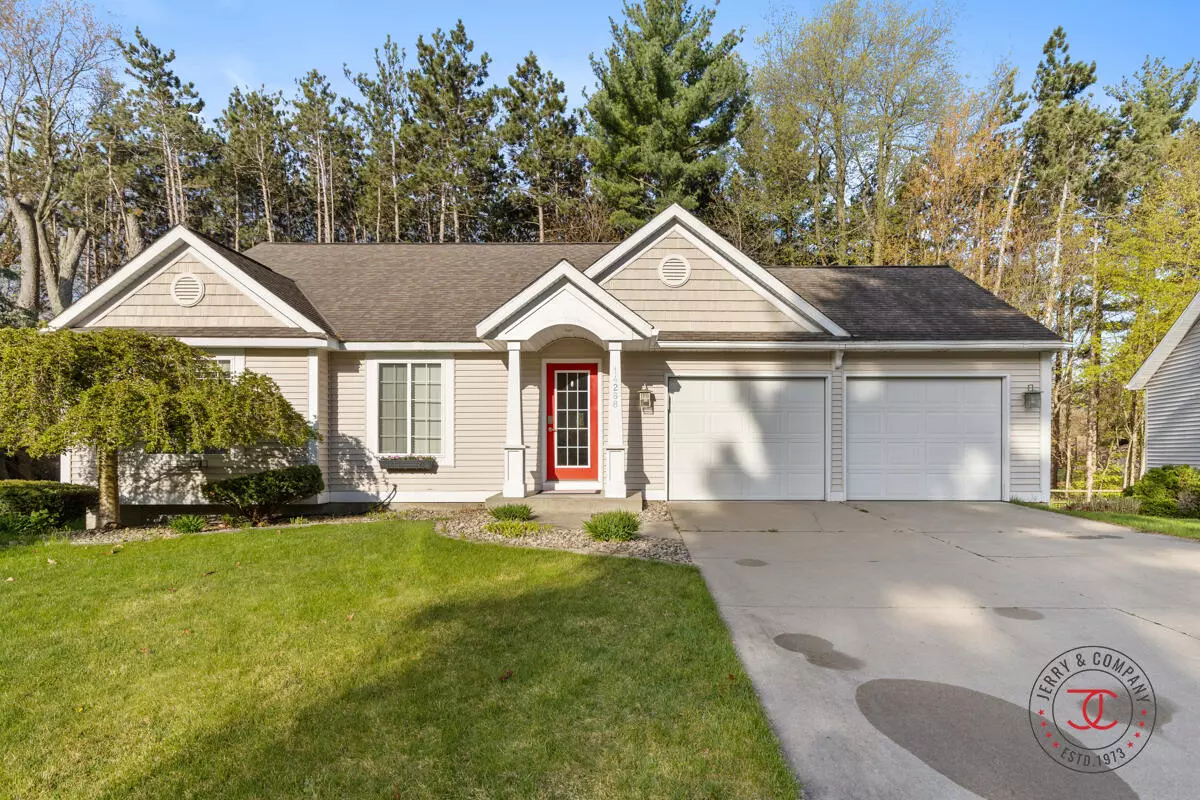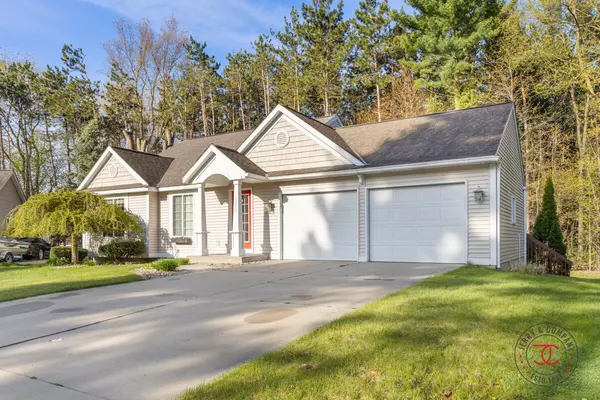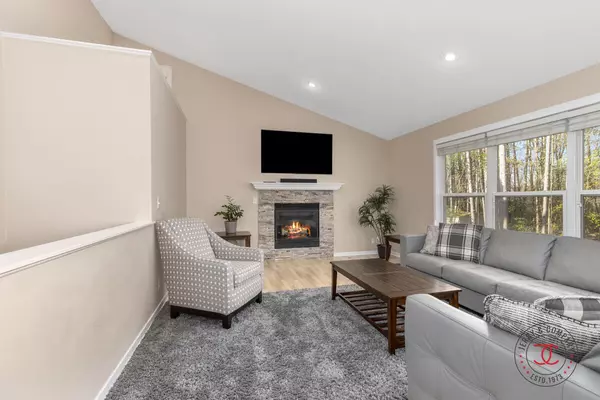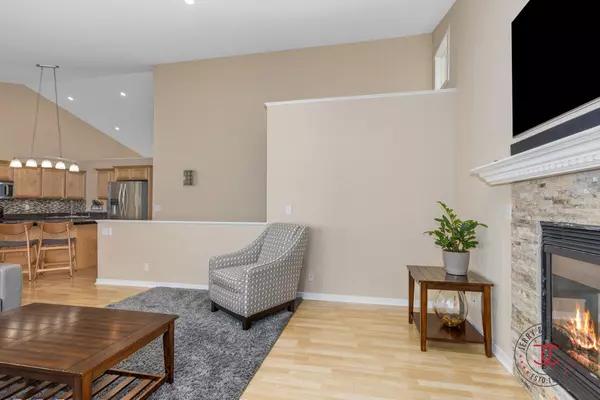$365,000
$365,000
For more information regarding the value of a property, please contact us for a free consultation.
14288 James Street Holland, MI 49424
4 Beds
2 Baths
1,138 SqFt
Key Details
Sold Price $365,000
Property Type Single Family Home
Sub Type Single Family Residence
Listing Status Sold
Purchase Type For Sale
Square Footage 1,138 sqft
Price per Sqft $320
Municipality Holland Twp
MLS Listing ID 24020672
Sold Date 06/06/24
Style Ranch
Bedrooms 4
Full Baths 2
Originating Board Michigan Regional Information Center (MichRIC)
Year Built 2004
Annual Tax Amount $4,626
Tax Year 2023
Lot Size 0.272 Acres
Acres 0.27
Lot Dimensions 144.17X144.25X194.56X17.9
Property Description
Welcome to 14288 James St! This 4 bedroom 2 bathroom home on Holland's north side is in a prime location tucked away on a private culdesac. On the main floor, you'll find a spacious open-concept kitchen, living room and dining area with vaulted ceilings, off the dining area you'll find a sliding glass door leading to the deck overlooking the backyard. Also on the main floor there is the primary bedroom with a walk-in closet, a second bedroom, and a full bathroom. The finished lower level offers 2 more bedrooms, a full bathroom, a laundry room, and plenty of storage space. Outside there is the expansive deck along with the tranquility of a tree lined backyard! Offers Due Monday 5/6 at 12:00pm
Location
State MI
County Ottawa
Area Holland/Saugatuck - H
Direction US-31 to James Street; West on James; go past 142nd Avenue and turn left; house is on the West side of road
Rooms
Basement Daylight, Full
Interior
Interior Features Kitchen Island
Heating Forced Air
Cooling Central Air
Fireplaces Number 1
Fireplaces Type Living
Fireplace true
Appliance Dryer, Washer, Dishwasher, Microwave, Oven, Refrigerator
Laundry In Basement
Exterior
Exterior Feature Deck(s)
Utilities Available Natural Gas Connected, High-Speed Internet
View Y/N No
Street Surface Paved
Building
Story 1
Sewer Public Sewer
Water Public
Architectural Style Ranch
Structure Type Vinyl Siding
New Construction No
Schools
School District West Ottawa
Others
Tax ID 70-16-19-101-052
Acceptable Financing Cash, Conventional
Listing Terms Cash, Conventional
Read Less
Want to know what your home might be worth? Contact us for a FREE valuation!

Our team is ready to help you sell your home for the highest possible price ASAP







