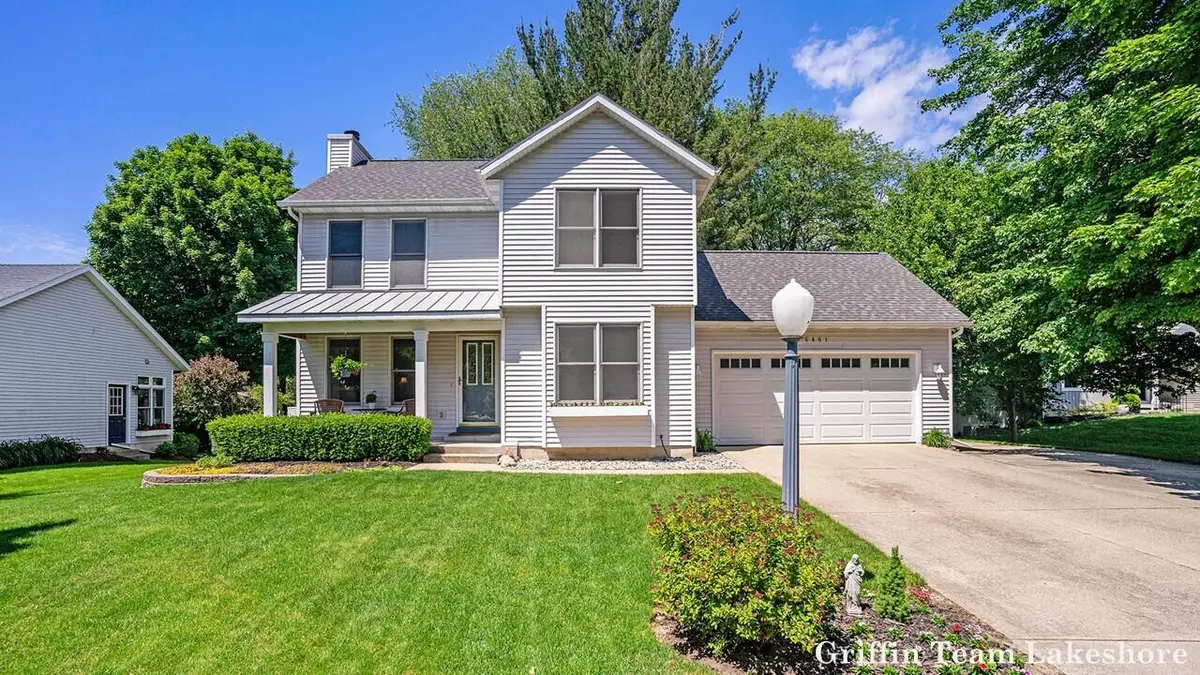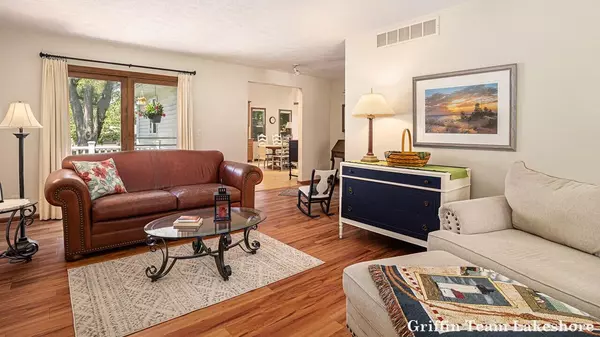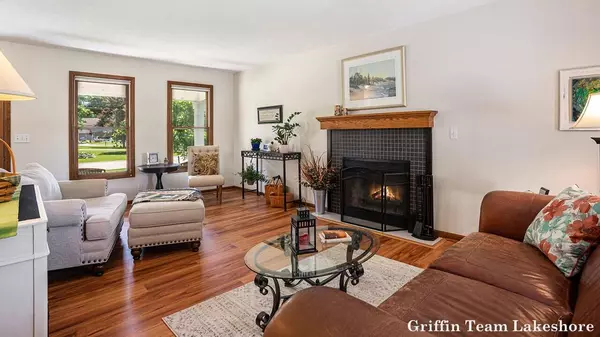$486,950
$494,900
1.6%For more information regarding the value of a property, please contact us for a free consultation.
6461 Wildcreek Drive Holland, MI 49423
4 Beds
4 Baths
1,915 SqFt
Key Details
Sold Price $486,950
Property Type Single Family Home
Sub Type Single Family Residence
Listing Status Sold
Purchase Type For Sale
Square Footage 1,915 sqft
Price per Sqft $254
Municipality Laketown Twp
MLS Listing ID 24027274
Sold Date 07/01/24
Style Traditional
Bedrooms 4
Full Baths 3
Half Baths 1
Originating Board Michigan Regional Information Center (MichRIC)
Year Built 1994
Annual Tax Amount $3,752
Tax Year 2023
Lot Size 0.319 Acres
Acres 0.32
Lot Dimensions 85x163.54
Property Description
Located on a private cul-de-sac with lots of outdoor space, this traditional updated home is move in ready. Beautifully appointed kitchen is the heart of the home adjacent to the family room with fireplace and access to one of the decks. Four bedrooms-could be 5 if needed (egress windows) and 3 full baths and a 1/2 bath on the main level. Beautiful luxury vinyl wood look floors throughout the main living areas and bedrooms. The lovely private deck off the living room (another fireplace!) is a great place to read or relax overlooking a well landscaped yard. Located in Laketown Twp, far enough out but yet just a few minutes from restaurants, shopping, beaches, marinas etc. You'll fall in love with this spacious immaculate home!
Location
State MI
County Allegan
Area Holland/Saugatuck - H
Direction 32nd st west to Wildwood Road, turn left, south to Wildcreek Dr, turn left, follow to address
Rooms
Basement Daylight, Full
Interior
Interior Features Garage Door Opener, Eat-in Kitchen
Heating Forced Air
Cooling Central Air
Fireplaces Number 2
Fireplaces Type Family, Gas Log, Living, Wood Burning
Fireplace true
Window Features Screens,Insulated Windows
Appliance Dryer, Washer, Disposal, Dishwasher, Microwave, Oven, Range, Refrigerator
Laundry Main Level
Exterior
Exterior Feature Patio, Deck(s)
Parking Features Attached
Garage Spaces 2.0
View Y/N No
Street Surface Paved
Garage Yes
Building
Lot Description Wooded, Cul-De-Sac
Story 2
Sewer Public Sewer
Water Public
Architectural Style Traditional
Structure Type Vinyl Siding
New Construction No
Schools
School District Holland
Others
Tax ID 11-585-010-00
Acceptable Financing Cash, FHA, VA Loan, MSHDA, Conventional
Listing Terms Cash, FHA, VA Loan, MSHDA, Conventional
Read Less
Want to know what your home might be worth? Contact us for a FREE valuation!

Our team is ready to help you sell your home for the highest possible price ASAP






