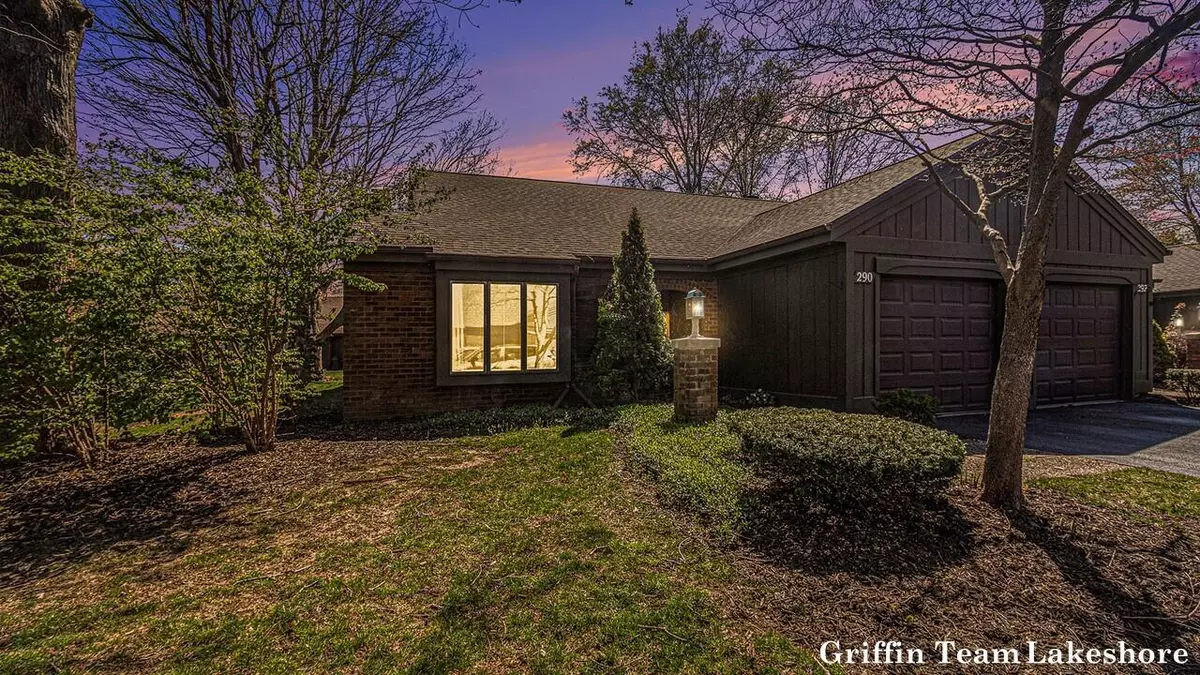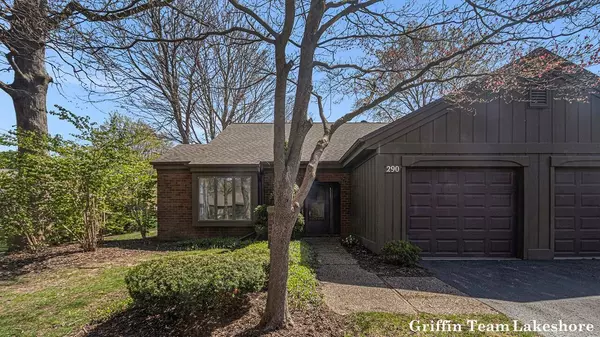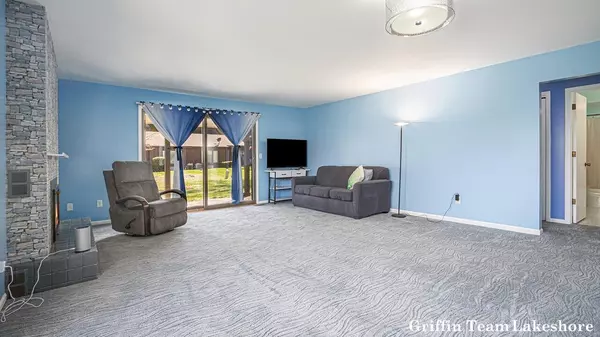$214,000
$219,900
2.7%For more information regarding the value of a property, please contact us for a free consultation.
290 Danby Court Holland, MI 49423
2 Beds
1 Bath
1,200 SqFt
Key Details
Sold Price $214,000
Property Type Condo
Sub Type Condominium
Listing Status Sold
Purchase Type For Sale
Square Footage 1,200 sqft
Price per Sqft $178
Municipality Holland City
MLS Listing ID 24020315
Sold Date 07/02/24
Style Ranch
Bedrooms 2
Full Baths 1
HOA Fees $315/mo
HOA Y/N true
Originating Board Michigan Regional Information Center (MichRIC)
Year Built 1981
Annual Tax Amount $1,872
Tax Year 2023
Lot Size 1,481 Sqft
Acres 0.03
Property Description
Desirable Condo in Pioneer Village! This end unit is in a quiet location on the only cul-de-sac in the complex. Light and bright with 2 large bedrooms with ample closet space makes this condo a great place to call home. This condo is priced below potential market value to allow for updates of kitchen counters and flooring if desired. The newer mechanicals are in their own separate room in the finished basement. The living room has a fireplace (gas line removed by the Association but can be reinstalled by a professional). The open concept kitchen, dining, living room opens to a spacious covered porch for summer relaxing even if it's raining. Schedule your showing today and enjoy living in a well maintained, affordable southside condo development.
Location
State MI
County Allegan
Area Holland/Saugatuck - H
Direction Michigan Ave south, turn right on 33rd st, left on York Ave, left on Danby to address
Rooms
Basement Partial
Interior
Interior Features Garage Door Opener
Heating Forced Air
Cooling Central Air
Fireplaces Number 1
Fireplaces Type Living, Wood Burning
Fireplace true
Window Features Screens,Insulated Windows,Window Treatments
Appliance Dryer, Washer, Dishwasher, Oven, Range, Refrigerator
Laundry Laundry Closet, Main Level
Exterior
Exterior Feature Patio
Parking Features Attached
Garage Spaces 1.0
View Y/N No
Street Surface Paved
Garage Yes
Building
Lot Description Level, Wooded
Story 1
Sewer Public Sewer
Water Public
Architectural Style Ranch
Structure Type Brick,Wood Siding
New Construction No
Schools
School District Holland
Others
HOA Fee Include Trash,Snow Removal,Lawn/Yard Care
Tax ID 53-02-06-227-732
Acceptable Financing Cash, Conventional
Listing Terms Cash, Conventional
Read Less
Want to know what your home might be worth? Contact us for a FREE valuation!

Our team is ready to help you sell your home for the highest possible price ASAP






