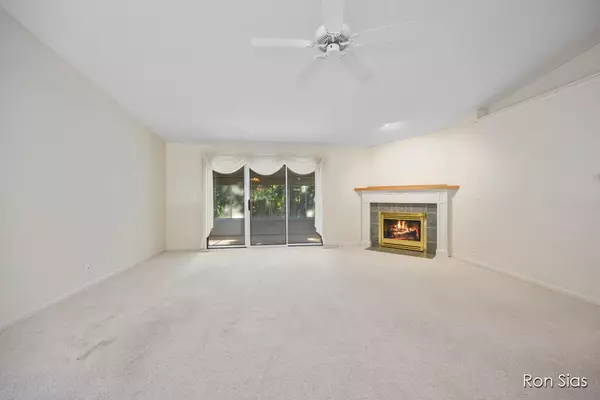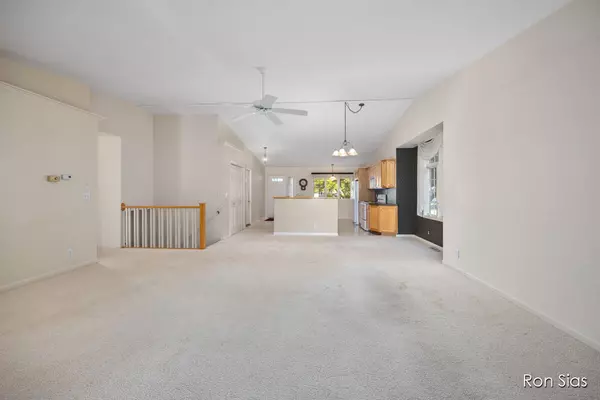$337,716
$330,000
2.3%For more information regarding the value of a property, please contact us for a free consultation.
307 Winter Oak East E #32 Holland, MI 49424
2 Beds
3 Baths
1,214 SqFt
Key Details
Sold Price $337,716
Property Type Condo
Sub Type Condominium
Listing Status Sold
Purchase Type For Sale
Square Footage 1,214 sqft
Price per Sqft $278
Municipality Holland Twp
MLS Listing ID 24027719
Sold Date 07/03/24
Style Ranch
Bedrooms 2
Full Baths 2
Half Baths 1
HOA Fees $300/mo
HOA Y/N true
Originating Board Michigan Regional Information Center (MichRIC)
Year Built 1996
Annual Tax Amount $2,424
Tax Year 2024
Property Description
Desirable End unit at Winter Oaks condominium is nestled toward the back of the development. Offering private wooded views from both the enclosed four season porch and the deck (with steps for access to the lawn). This former Parade condo is truly unique due to the additions and built ins crafted by a previous owner, a skilled wood crafter. The seller has instructed the Listing Agent/Broker to not submit any offers until 6/8/24 at 9 pm.
Location
State MI
County Ottawa
Area Holland/Saugatuck - H
Direction Lakewood Blvd. West to Winter Oak East (just before 144th/Division). North to condo.
Rooms
Basement Daylight
Interior
Heating Forced Air
Cooling Central Air
Fireplaces Number 1
Fireplaces Type Gas Log, Living
Fireplace true
Window Features Screens,Bay/Bow
Appliance Dryer, Washer, Dishwasher, Oven, Range, Refrigerator
Laundry In Bathroom, Main Level
Exterior
Exterior Feature Porch(es), Deck(s), 3 Season Room
Parking Features Attached
Garage Spaces 2.0
Utilities Available Phone Connected, Natural Gas Connected, Cable Connected
Waterfront Description Pond
View Y/N No
Street Surface Paved
Garage Yes
Building
Lot Description Corner Lot
Story 1
Sewer Public Sewer
Water Public
Architectural Style Ranch
Structure Type Vinyl Siding
New Construction No
Schools
School District West Ottawa
Others
HOA Fee Include Water,Snow Removal,Sewer,Lawn/Yard Care
Tax ID 70-16-19-175-032
Acceptable Financing Cash, FHA, VA Loan, MSHDA, Conventional
Listing Terms Cash, FHA, VA Loan, MSHDA, Conventional
Read Less
Want to know what your home might be worth? Contact us for a FREE valuation!

Our team is ready to help you sell your home for the highest possible price ASAP







