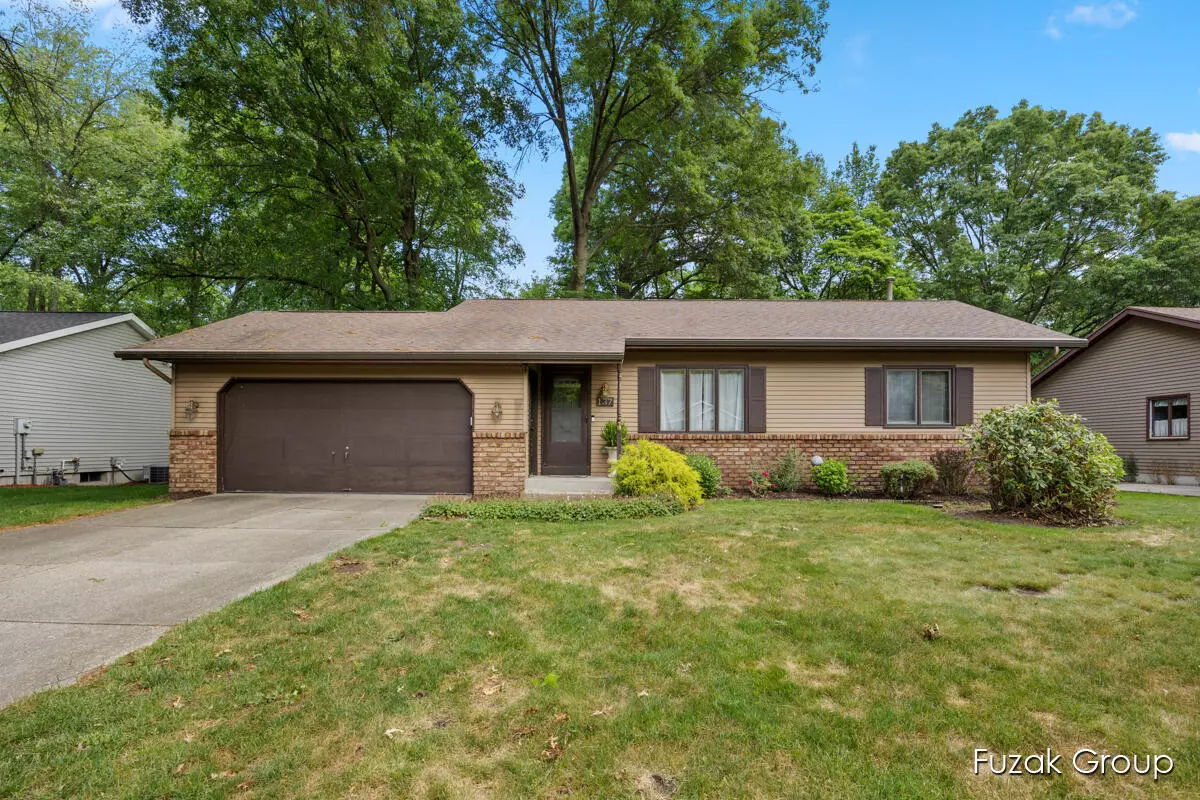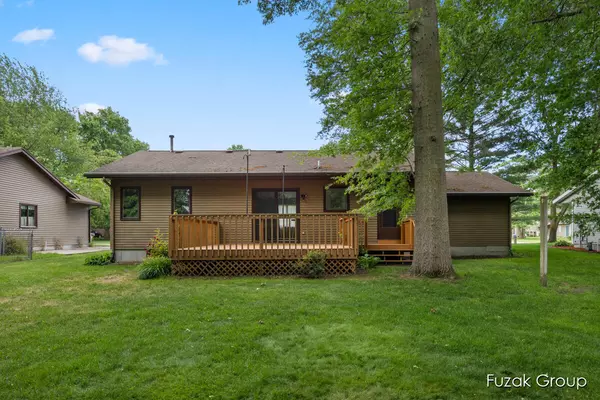$290,000
$259,900
11.6%For more information regarding the value of a property, please contact us for a free consultation.
137 Liberty Street Holland, MI 49424
3 Beds
2 Baths
958 SqFt
Key Details
Sold Price $290,000
Property Type Single Family Home
Sub Type Single Family Residence
Listing Status Sold
Purchase Type For Sale
Square Footage 958 sqft
Price per Sqft $302
Municipality Holland Twp
Subdivision Liberty Estates
MLS Listing ID 24029194
Sold Date 07/10/24
Style Ranch
Bedrooms 3
Full Baths 2
Originating Board Michigan Regional Information Center (MichRIC)
Year Built 1987
Annual Tax Amount $1,836
Tax Year 2024
Lot Size 10,411 Sqft
Acres 0.24
Lot Dimensions 77x132
Property Description
Fantastic ranch on Holland's north side. This 3 bedroom home has 2 BR and 1 BA on the main, vaulted ceilings, an open concept, kitchen island, main floor laundry (which could be returned to a mudroom), a full appliance package, and over 1600 SF. Downstairs is a large rec room with an egress window, the second full bath (with laundry hook-up), and the third bedroom (non-conforming). The large 2-stall attached garage has a new garage door opener and keypad code for easy entry. Outside you'll notice nice landscaping, mature trees, a nice sized backyard with garden area, large rear deck, and roof (2010) with gutter helmet in good condition, and irrigation. Seller has directed that offers be held until 12:00PM on Friday, June 14.
Location
State MI
County Ottawa
Area Holland/Saugatuck - H
Direction Riley to Woodside, South to Liberty, West to address, OR James to 136th, North to Liberty, East to address.
Rooms
Basement Full
Interior
Interior Features Ceiling Fans, Garage Door Opener, Humidifier, Kitchen Island, Eat-in Kitchen
Heating Forced Air
Cooling Central Air
Fireplace false
Window Features Window Treatments
Appliance Dryer, Washer, Dishwasher, Microwave, Range, Refrigerator
Laundry Main Level
Exterior
Exterior Feature Deck(s)
Parking Features Attached
Garage Spaces 2.0
View Y/N No
Street Surface Paved
Handicap Access Grab Bar Mn Flr Bath, Low Threshold Shower
Garage Yes
Building
Lot Description Level
Story 1
Sewer Public Sewer
Water Public
Architectural Style Ranch
Structure Type Aluminum Siding,Brick
New Construction No
Schools
School District West Ottawa
Others
Tax ID 70-16-17-105-025
Acceptable Financing Cash, Conventional
Listing Terms Cash, Conventional
Read Less
Want to know what your home might be worth? Contact us for a FREE valuation!

Our team is ready to help you sell your home for the highest possible price ASAP






