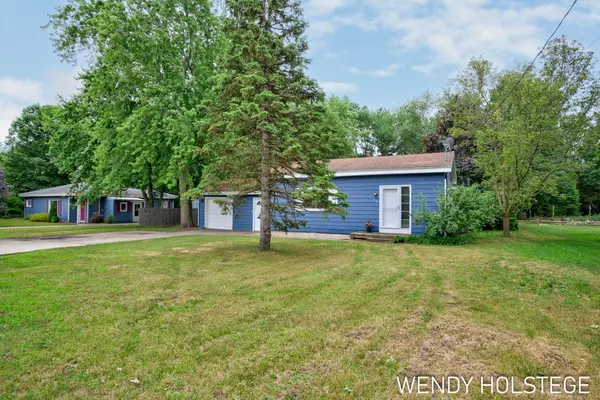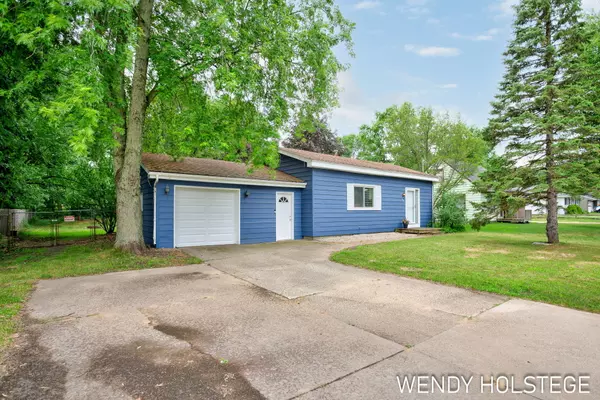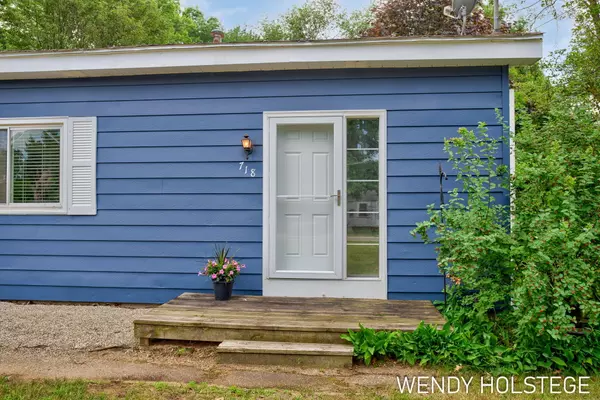$257,000
$259,900
1.1%For more information regarding the value of a property, please contact us for a free consultation.
718 Riley Street Holland, MI 49424
2 Beds
2 Baths
964 SqFt
Key Details
Sold Price $257,000
Property Type Single Family Home
Sub Type Single Family Residence
Listing Status Sold
Purchase Type For Sale
Square Footage 964 sqft
Price per Sqft $266
Municipality Park Twp
MLS Listing ID 24032957
Sold Date 07/23/24
Style Ranch
Bedrooms 2
Full Baths 1
Half Baths 1
Originating Board Michigan Regional Information Center (MichRIC)
Year Built 1950
Annual Tax Amount $2,513
Tax Year 2023
Lot Size 0.447 Acres
Acres 0.45
Lot Dimensions 85x231
Property Description
Welcome to your charming new home in the heart of Park Township! This cozy 2 bedroom, 1 1/2 bath house boasts a spacious 967 sq ft floor plan with laminate flooring throughout. Step outside to your fenced yard, perfect for entertaining guests, furry friends or enjoying a peaceful evening under the stars.
The 3 season porch is ideal for sipping your morning coffee or relaxing with a good book. Full basement provides ample storage space. Plus, never worry about parking with the oversized 1 stall garage and extra parking spots. Conveniently located near parks, schools, and shopping, this home has everything you need and more. All appliances are included, making moving in a breeze. Don't miss out on this opportunity to own a piece of Park Township paradise!
Location
State MI
County Ottawa
Area Holland/Saugatuck - H
Direction US31 to Riley, W, past 144th, to house on S side of road.
Rooms
Basement Full
Interior
Interior Features Garage Door Opener, Laminate Floor, Eat-in Kitchen
Heating Forced Air
Cooling Central Air
Fireplace false
Window Features Replacement
Appliance Dryer, Washer, Dishwasher, Microwave, Refrigerator
Laundry Laundry Room
Exterior
Exterior Feature Fenced Back, 3 Season Room
Parking Features Attached
Garage Spaces 1.0
View Y/N No
Street Surface Paved
Garage Yes
Building
Lot Description Level
Story 1
Sewer Septic System
Water Public
Architectural Style Ranch
Structure Type Aluminum Siding
New Construction No
Schools
School District West Ottawa
Others
Tax ID 70-15-13-230-010
Acceptable Financing FHA, Conventional
Listing Terms FHA, Conventional
Read Less
Want to know what your home might be worth? Contact us for a FREE valuation!

Our team is ready to help you sell your home for the highest possible price ASAP






