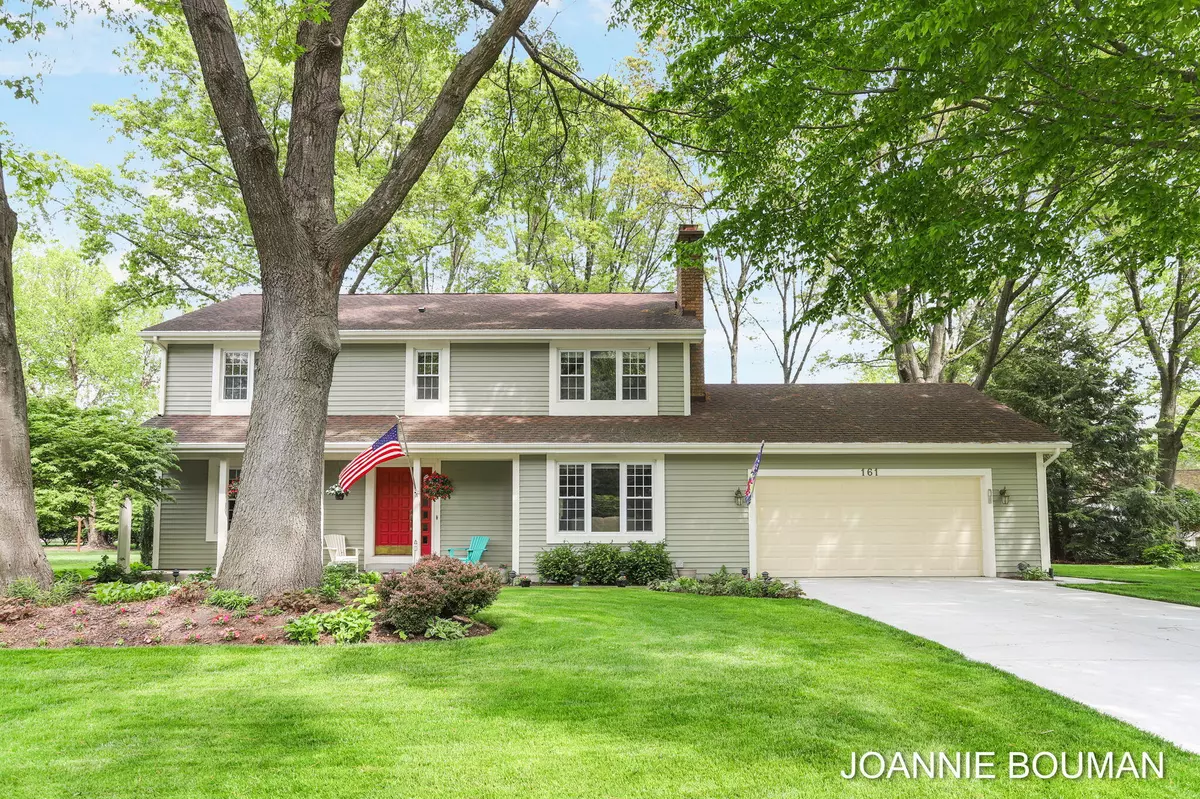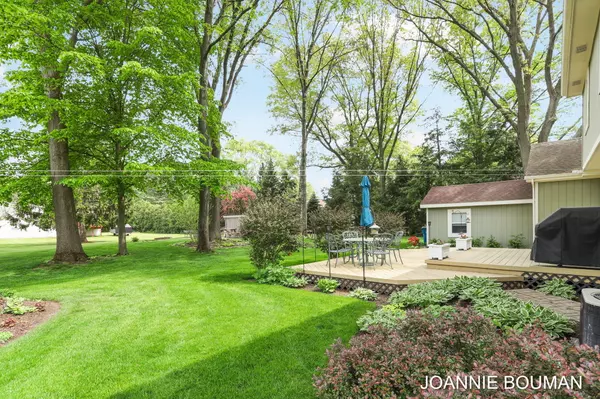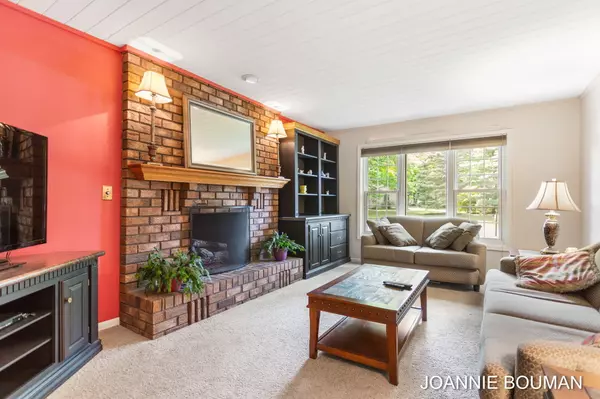$475,000
$499,900
5.0%For more information regarding the value of a property, please contact us for a free consultation.
161 Tanglewood Drive Holland, MI 49424
4 Beds
3 Baths
2,238 SqFt
Key Details
Sold Price $475,000
Property Type Single Family Home
Sub Type Single Family Residence
Listing Status Sold
Purchase Type For Sale
Square Footage 2,238 sqft
Price per Sqft $212
Municipality Park Twp
Subdivision Lakeshore Estates
MLS Listing ID 24020217
Sold Date 07/24/24
Style Traditional
Bedrooms 4
Full Baths 2
Half Baths 1
Originating Board Michigan Regional Information Center (MichRIC)
Year Built 1985
Annual Tax Amount $3,471
Tax Year 2024
Lot Size 0.409 Acres
Acres 0.41
Lot Dimensions 100x150x120x156
Property Description
Super location & then some! Check out this Lakeshore Estates treasure within a half mile of Lake Michigan, Lake Macatawa & Holland State Park! Wonderful layout. Kitchen with under & over cabinet light fixtures, a snack bar, & lots of counter space. The primary bedroom has a special, high style walk-in closet with velvet lined drawers. All 4 bedrooms are on the second floor. There is even more room in the lower level, where you will find an office, a wonderful 28'x23' rec room with lots & lots of storage space. The grounds are healthy & beautiful. There is a big shady yard plus in-ground sprinkling. On the practical side, a 24'x12' workshop behind the garage - a handy person's dream! Workable houses with a location like this are hard to find! Call today to arrange your personal tour.
Location
State MI
County Ottawa
Area Holland/Saugatuck - H
Direction 168th Ave to Arapahoe, W to Tanglewood, S to addr.
Rooms
Other Rooms Second Garage
Basement Full
Interior
Interior Features Garage Door Opener, Eat-in Kitchen, Pantry
Heating Forced Air
Cooling Central Air
Fireplaces Number 1
Fireplaces Type Family
Fireplace true
Window Features Screens
Appliance Dryer, Washer, Dishwasher, Microwave, Oven, Range, Refrigerator
Laundry Main Level
Exterior
Exterior Feature Porch(es), Deck(s)
Parking Features Attached
Garage Spaces 2.0
Utilities Available Cable Available
View Y/N No
Street Surface Paved
Garage Yes
Building
Lot Description Wooded
Story 2
Sewer Septic System
Water Public
Architectural Style Traditional
Structure Type Wood Siding
New Construction No
Schools
School District West Ottawa
Others
Tax ID 70-15-28-276-023
Acceptable Financing Cash, VA Loan, Conventional
Listing Terms Cash, VA Loan, Conventional
Read Less
Want to know what your home might be worth? Contact us for a FREE valuation!

Our team is ready to help you sell your home for the highest possible price ASAP






