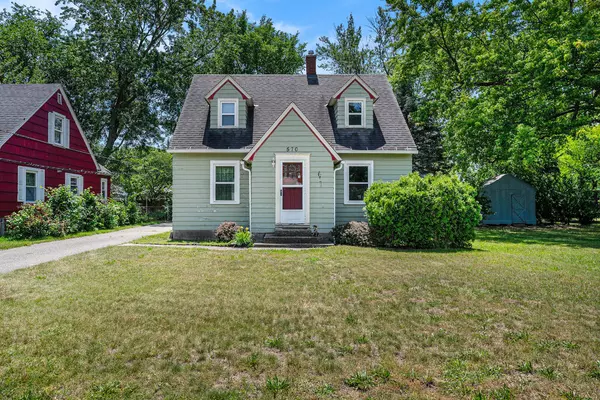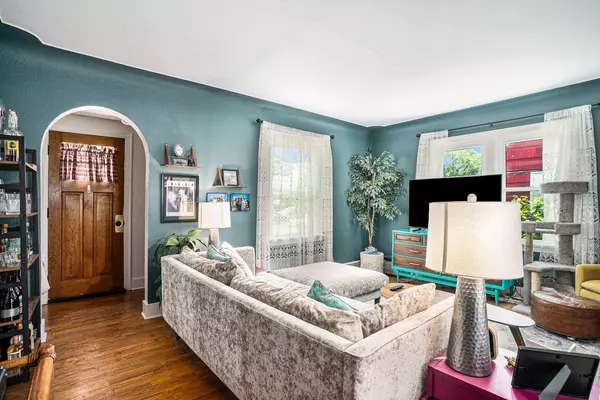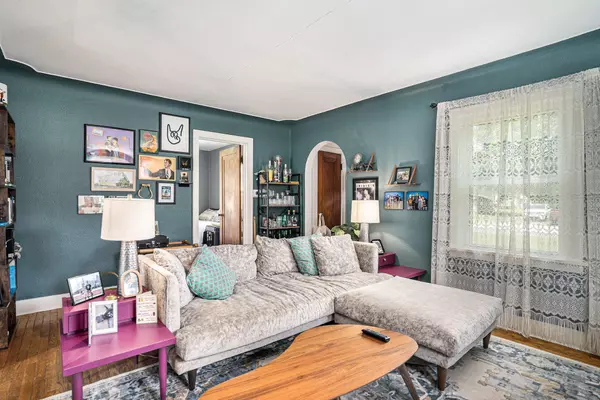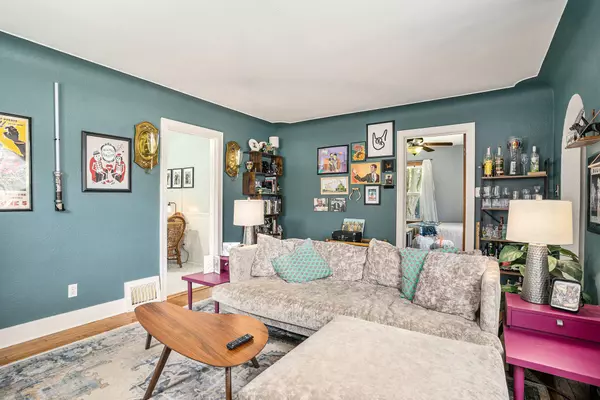$260,000
$249,900
4.0%For more information regarding the value of a property, please contact us for a free consultation.
570 W 18th Street Holland, MI 49423
3 Beds
1 Bath
1,121 SqFt
Key Details
Sold Price $260,000
Property Type Single Family Home
Sub Type Single Family Residence
Listing Status Sold
Purchase Type For Sale
Square Footage 1,121 sqft
Price per Sqft $231
Municipality Holland City
MLS Listing ID 24030849
Sold Date 07/24/24
Style Cape Cod
Bedrooms 3
Full Baths 1
Originating Board Michigan Regional Information Center (MichRIC)
Year Built 1941
Annual Tax Amount $3,098
Tax Year 2023
Lot Size 6,621 Sqft
Acres 0.15
Lot Dimensions 50 X 132
Property Description
Welcome to this charming Cape Cod-style home, just one block from South Shore Drive! This delightful 3-bedroom, 1-bath residence boasts numerous updates, making it move-in ready for its next owners. Recent upgrades include a new furnace and central air system installed in spring 2023, a refreshed bathroom with a new vanity, toilet, and exhaust fan, and a kitchen makeover featuring freshly painted cabinetry, new flooring, a farmhouse sink, and a hood vent. In 2021, the home saw the addition of new gutters, a refrigerator, and a water heater. The home also features newer windows throughout. The fully fenced backyard offers plenty of space and privacy, perfect for summer relaxation on the patio. Additionally, there's ample storage space and a convenient 2-stall detached garage. Located in close proximity to downtown Holland, you'll enjoy easy access to shopping, dining, the Sperry Moviehouse, scenic Lake Macatawa, and Kollen Park. Offer deadline: Wed, June 19th at 9:30pm. Located in close proximity to downtown Holland, you'll enjoy easy access to shopping, dining, the Sperry Moviehouse, scenic Lake Macatawa, and Kollen Park. Offer deadline: Wed, June 19th at 9:30pm.
Location
State MI
County Ottawa
Area Holland/Saugatuck - H
Direction US-31 to E 16th Street West to South Shore Drive to Plasman Ave South to W 18th St East to home.
Rooms
Basement Full
Interior
Interior Features Ceiling Fans, Wood Floor, Eat-in Kitchen
Heating Forced Air
Cooling Central Air
Fireplace false
Window Features Replacement,Window Treatments
Appliance Range, Refrigerator
Laundry In Basement
Exterior
Exterior Feature Fenced Back, Patio
Parking Features Detached
Garage Spaces 2.0
Utilities Available Public Water, Public Sewer, Natural Gas Available, Electricity Available, Natural Gas Connected
View Y/N No
Street Surface Paved
Garage Yes
Building
Lot Description Level, Sidewalk
Story 2
Sewer Public Sewer
Water Public
Architectural Style Cape Cod
Structure Type Wood Siding
New Construction No
Schools
School District Holland
Others
Tax ID 70-16-31-106-004
Acceptable Financing Cash, Conventional
Listing Terms Cash, Conventional
Read Less
Want to know what your home might be worth? Contact us for a FREE valuation!

Our team is ready to help you sell your home for the highest possible price ASAP







