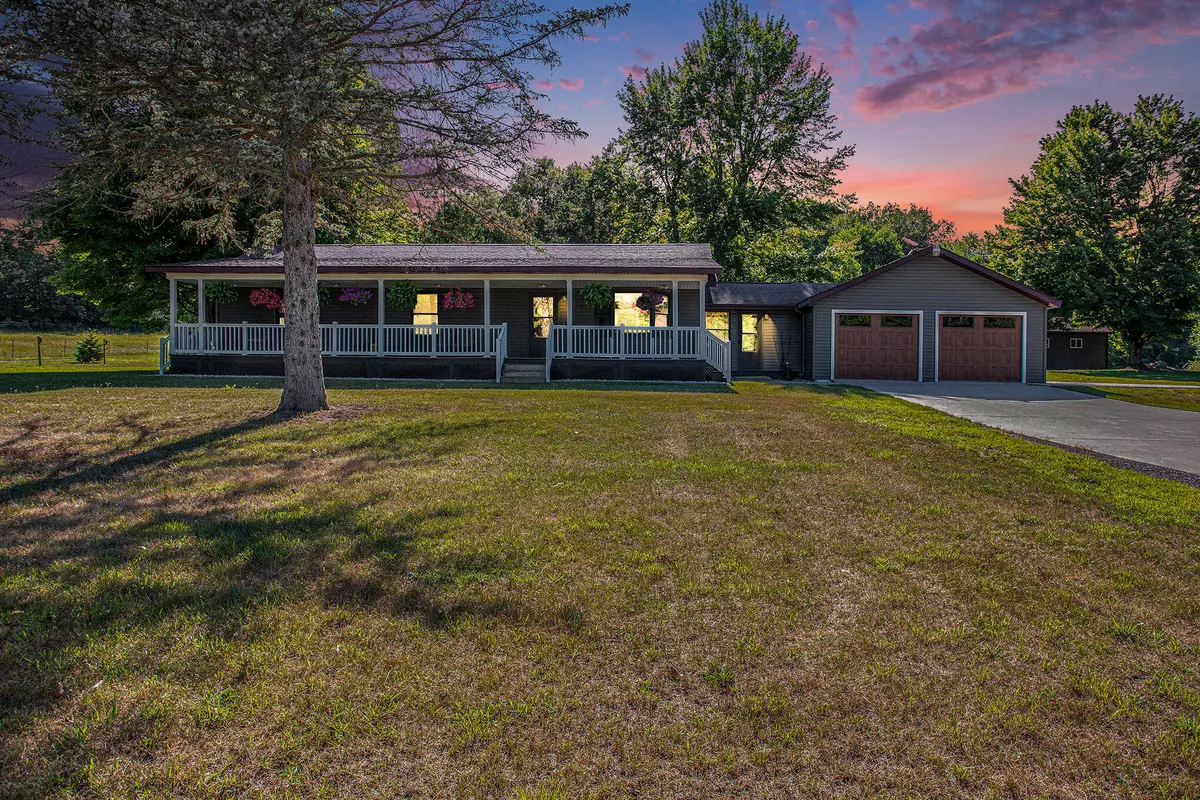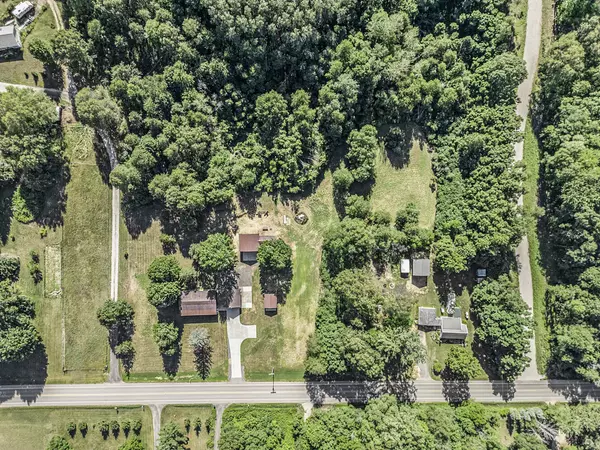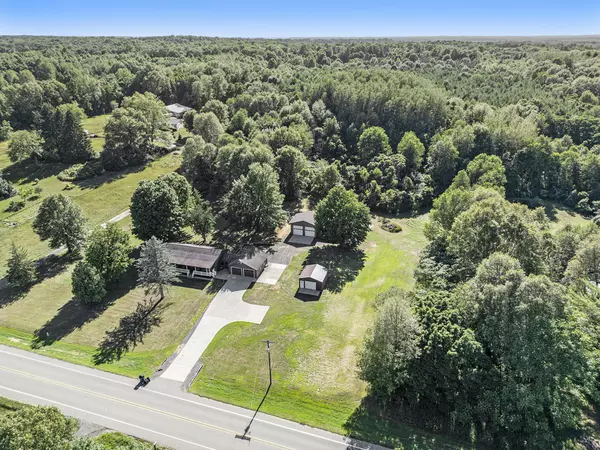$469,900
$469,900
For more information regarding the value of a property, please contact us for a free consultation.
2468 36th Street Allegan, MI 49010
3 Beds
2 Baths
1,412 SqFt
Key Details
Sold Price $469,900
Property Type Single Family Home
Sub Type Single Family Residence
Listing Status Sold
Purchase Type For Sale
Square Footage 1,412 sqft
Price per Sqft $332
Municipality Heath Twp
MLS Listing ID 24032945
Sold Date 07/31/24
Style Ranch
Bedrooms 3
Full Baths 2
Originating Board Michigan Regional Information Center (MichRIC)
Year Built 1990
Annual Tax Amount $4,704
Tax Year 2022
Lot Size 4.310 Acres
Acres 4.31
Lot Dimensions 352x208x207x209x564x534
Property Description
Take a moment to imagine yourself on a warm summer day. Sitting on the front porch admiring yet another gorgeous Michigan evening, the breeze blows, the smell of freshly cut grass fills the air, and you hear the leaves wrestling in the wind. Take a stroll on your (almost) 5 acre property and see all the wildlife that is running through the already established food plot. The interior of your home has been completely remodeled to make it truly turnkey. In taking in your new home, take time to observe all the fine details that went into its construction. Besides a newer roof, new siding, and new doors, your new home has a whole home water softener, a newer furnace, and air conditioner. The interior design of this completely remodeled home is a perfect blend of modern elegance and cozy comfort. With an open concept layout, the living room seamlessly flows into the dining area and kitchen, creating a spacious and inviting atmosphere. The high ceilings and large windows allow an abundance of natural light to fill the space, illuminating the beautiful floors and highlighting the exquisite craftsmanship of the custom cabinetry and quartz countertops. Attention to detail is evident in every room, from the luxurious master suite to the charming guest bedrooms, making this home a true sanctuary of style and serenity. The home's luxurious amenities make it the perfect place for entertaining guests or for a quiet family night. The outdoor deck is the perfect place to relax and unwind while enjoying views of the sunset.Come make this incredible property yours for now and forever more! comfort. With an open concept layout, the living room seamlessly flows into the dining area and kitchen, creating a spacious and inviting atmosphere. The high ceilings and large windows allow an abundance of natural light to fill the space, illuminating the beautiful floors and highlighting the exquisite craftsmanship of the custom cabinetry and quartz countertops. Attention to detail is evident in every room, from the luxurious master suite to the charming guest bedrooms, making this home a true sanctuary of style and serenity. The home's luxurious amenities make it the perfect place for entertaining guests or for a quiet family night. The outdoor deck is the perfect place to relax and unwind while enjoying views of the sunset.Come make this incredible property yours for now and forever more!
Location
State MI
County Allegan
Area Grand Rapids - G
Direction 128th to 36th st South to the property.
Rooms
Basement Full
Interior
Interior Features Ceiling Fans, Garage Door Opener, Humidifier, Laminate Floor, LP Tank Rented, Water Softener/Owned, Wood Floor
Heating Forced Air
Cooling Central Air
Fireplace false
Window Features Screens
Appliance Dishwasher, Microwave, Oven
Laundry Main Level, Upper Level
Exterior
Exterior Feature Porch(es), Deck(s)
Parking Features Garage Door Opener, Attached
Garage Spaces 2.0
View Y/N No
Street Surface Paved
Garage Yes
Building
Lot Description Wooded
Story 1
Sewer Septic System
Water Well
Architectural Style Ranch
Structure Type Vinyl Siding
New Construction No
Schools
School District Allegan
Others
Tax ID 09-036-016-01
Acceptable Financing Cash, VA Loan, Conventional
Listing Terms Cash, VA Loan, Conventional
Read Less
Want to know what your home might be worth? Contact us for a FREE valuation!

Our team is ready to help you sell your home for the highest possible price ASAP






