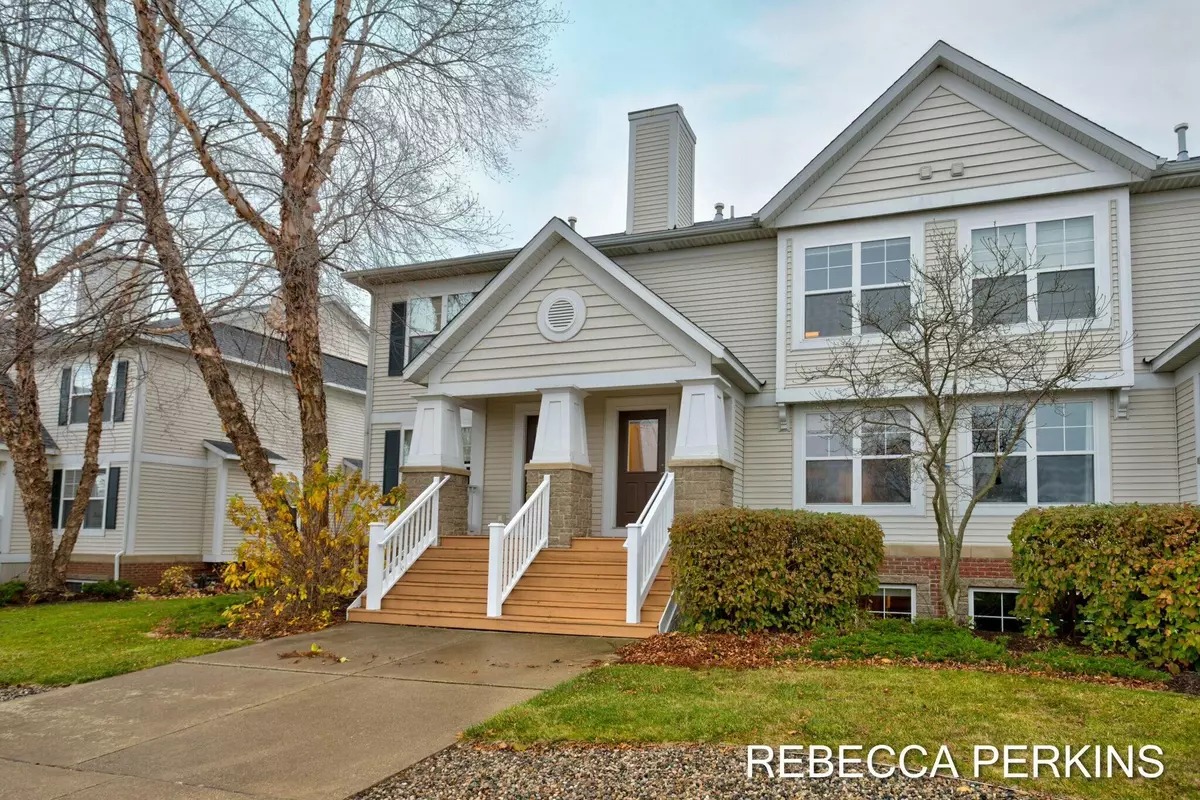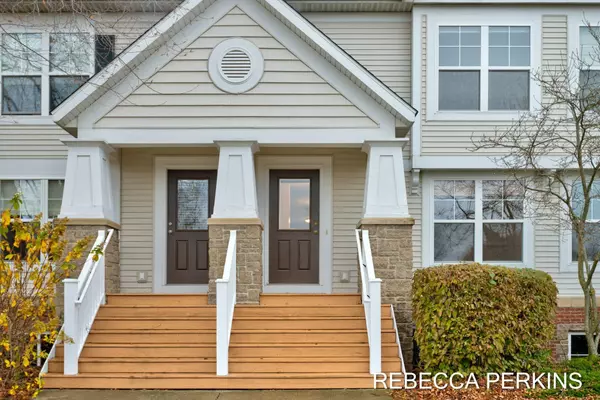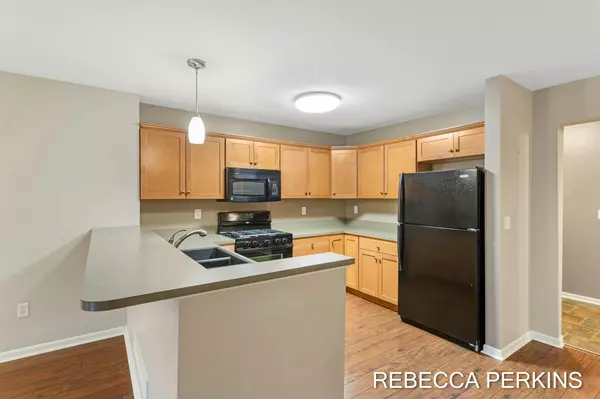$291,000
$309,900
6.1%For more information regarding the value of a property, please contact us for a free consultation.
1062 Cobblestone Road Holland, MI 49423
3 Beds
3 Baths
1,636 SqFt
Key Details
Sold Price $291,000
Property Type Condo
Sub Type Condominium
Listing Status Sold
Purchase Type For Sale
Square Footage 1,636 sqft
Price per Sqft $177
Municipality Holland City
Subdivision Cobblestone
MLS Listing ID 24059293
Sold Date 12/18/24
Style Townhouse
Bedrooms 3
Full Baths 2
Half Baths 1
HOA Fees $325/mo
HOA Y/N true
Year Built 2004
Annual Tax Amount $2,943
Tax Year 2024
Lot Dimensions 0x0 condo
Property Description
Three bedroom, 2.5 bath townhome in desirable Cobblestone neighborhood, on the south side of Holland. Quaint front porch over looking the common green space. Open floorplan w/ cozy gas log fireplace in the living room w/ natural flow into the dining room & kitchen. The kitchen features a full suite of appliances & snack bar. Half bath conveniently located off the back entrance . Upstairs offers a primary suite w/ oversized walk-in closet, 2 additional bedrooms, 2nd full bath, & laundry closet (washer/dryer included). Finished daylight lower level family room, perfect for additional living space.. Attached 1-stall garage off the back, with additional guest parking. Community amenities include: fiber optics, playground, gazebo & swimming pool.
Location
State MI
County Allegan
Area Holland/Saugatuck - H
Direction West on 40th St to Graafschap Rd, South on Graafschap Rd to Cobblestone to address
Rooms
Basement Daylight
Interior
Interior Features Garage Door Opener
Heating Forced Air
Cooling Central Air
Fireplaces Number 1
Fireplaces Type Gas Log, Living Room
Fireplace true
Window Features Window Treatments
Appliance Washer, Refrigerator, Range, Microwave, Dryer, Disposal, Dishwasher
Laundry Laundry Closet, Upper Level
Exterior
Parking Features Garage Faces Rear, Garage Door Opener, Attached
Garage Spaces 1.0
Pool Outdoor/Inground
Utilities Available Natural Gas Connected, Cable Connected, High-Speed Internet
Amenities Available Interior Unit, Pets Allowed, Playground, Pool
View Y/N No
Street Surface Paved
Garage Yes
Building
Lot Description Sidewalk
Story 2
Sewer Public Sewer
Water Public
Architectural Style Townhouse
Structure Type Stone,Vinyl Siding
New Construction No
Schools
School District Holland
Others
HOA Fee Include Snow Removal,Lawn/Yard Care
Tax ID 53-02-06-307-708
Acceptable Financing Cash, FHA, Conventional
Listing Terms Cash, FHA, Conventional
Read Less
Want to know what your home might be worth? Contact us for a FREE valuation!

Our team is ready to help you sell your home for the highest possible price ASAP







