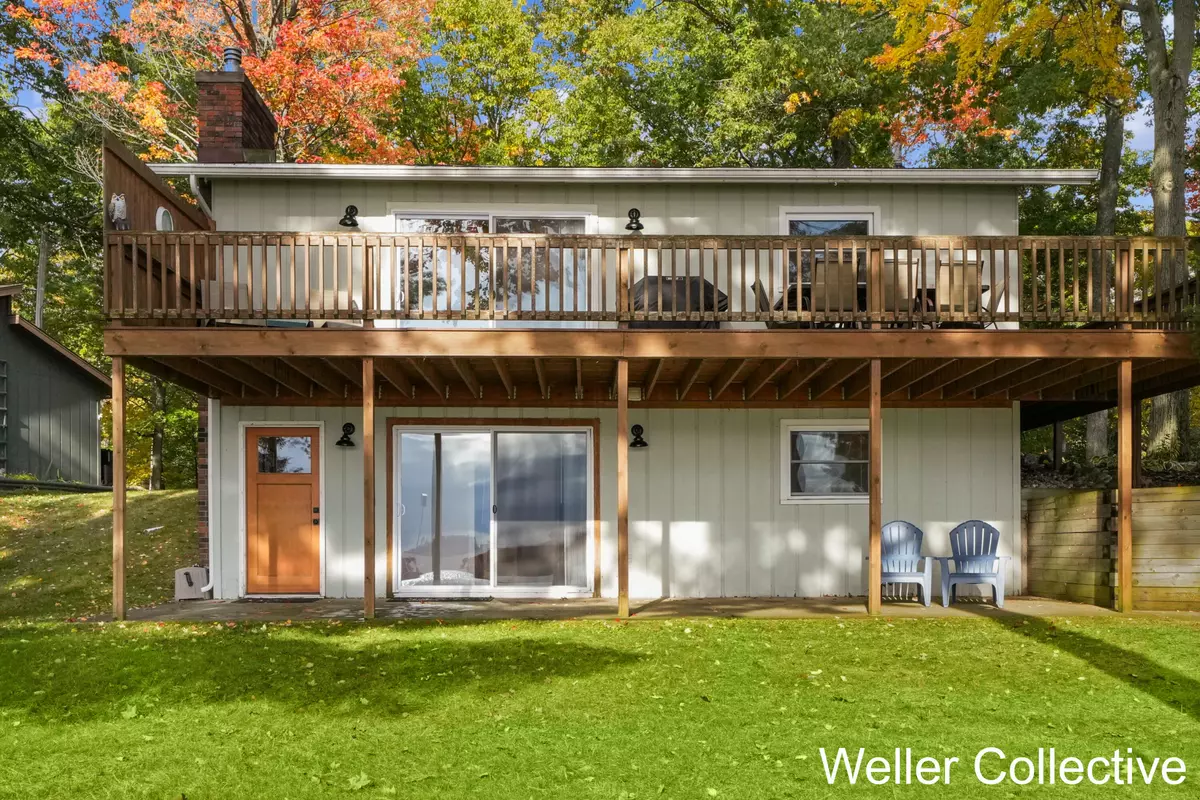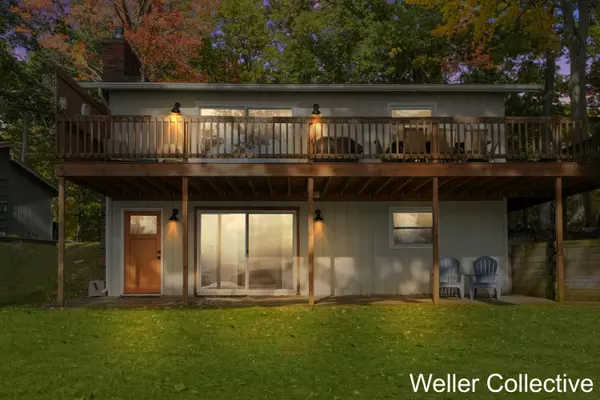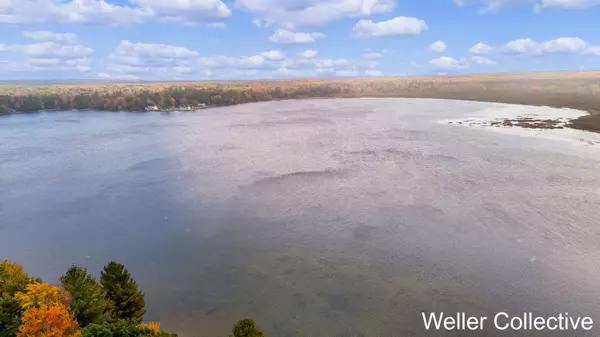$503,500
$499,900
0.7%For more information regarding the value of a property, please contact us for a free consultation.
289 W Lake Drive Cadillac, MI 49601
3 Beds
2 Baths
834 SqFt
Key Details
Sold Price $503,500
Property Type Single Family Home
Sub Type Single Family Residence
Listing Status Sold
Purchase Type For Sale
Square Footage 834 sqft
Price per Sqft $603
Municipality Cherry Grove Twp
MLS Listing ID 24054762
Sold Date 12/23/24
Style Ranch
Bedrooms 3
Full Baths 2
Year Built 1972
Annual Tax Amount $7,771
Tax Year 2024
Lot Size 0.360 Acres
Acres 0.36
Lot Dimensions 95x185x45x182
Property Description
Price Reduced on Lakefront Paradise! This could be your first Black Friday Special! Experience the ultimate in lakefront living with this stunning 3-bedroom, 2-bathroom home on Big Cove, offering breathtaking views of Lake Mitchell and the Huron-Manistee National Forest. Nestled at the end of a quiet cul-de-sac, this property is a nature lover's dream, with sightings of bald eagles, kingfishers, and loons, along with nesting ospreys and trumpeter swans. The home's thoughtful design maximizes its spectacular location, with sliders on both levels leading to picturesque lake views. The main level consists of the kitchen with beautiful hickory cabinets, living room and cozy gas fireplace. This space opens onto a large deck that spans the width of the home, the perfect spot for enjoying stunning sunsets or entertaining guests. Additionally, you will find 2 bedrooms and full bathroom. The lower-level rec room provides additional space for relaxation and entertaining, another bedroom(non conforming), full bathroom and utility storage room.
The expansive lakeside yard features 95' of lake frontage with a sandy bottom shoreline and gradual depth change, making it ideal for swimming and fishing. With two mooring points, this property is ready for all your watercraft. Gather with family and friends around the backyard fire pit for unforgettable evenings under the stars. Practical amenities include a 2-stall garage, a convenient storage shed, and plenty of additional storage space inside. This home is a year-round retreat or seasonal get away, located just 15 miles from Caberfae Ski Resort, offering both summer fun on the lake and winter adventures on the slopes. Don't miss this incredible opportunity to own a slice of paradise. Act fast and take advantage of this unbelievable price! Schedule your showing today and make this lakeside haven yours. stunning sunsets or entertaining guests. Additionally, you will find 2 bedrooms and full bathroom. The lower-level rec room provides additional space for relaxation and entertaining, another bedroom(non conforming), full bathroom and utility storage room.
The expansive lakeside yard features 95' of lake frontage with a sandy bottom shoreline and gradual depth change, making it ideal for swimming and fishing. With two mooring points, this property is ready for all your watercraft. Gather with family and friends around the backyard fire pit for unforgettable evenings under the stars. Practical amenities include a 2-stall garage, a convenient storage shed, and plenty of additional storage space inside. This home is a year-round retreat or seasonal get away, located just 15 miles from Caberfae Ski Resort, offering both summer fun on the lake and winter adventures on the slopes. Don't miss this incredible opportunity to own a slice of paradise. Act fast and take advantage of this unbelievable price! Schedule your showing today and make this lakeside haven yours.
Location
State MI
County Wexford
Area Paul Bunyan - P
Direction West on W 13th St. Cross over M-115. South on W Lake Mitchell Dr. Stay south onto S Lake Dr. Turns into W Lake Dr. Property is on the left.
Body of Water Lake Mitchell
Rooms
Basement Walk-Out Access
Interior
Heating Baseboard, Radiant
Fireplaces Number 1
Fireplaces Type Gas Log
Fireplace true
Appliance Washer, Refrigerator, Range, Oven, Dryer
Laundry Lower Level
Exterior
Exterior Feature Patio, Deck(s)
Parking Features Attached
Garage Spaces 2.0
Waterfront Description Lake
View Y/N No
Street Surface Paved
Garage Yes
Building
Lot Description Cul-De-Sac
Story 1
Sewer Public Sewer
Water Well
Architectural Style Ranch
Structure Type Wood Siding
New Construction No
Schools
School District Cadillac
Others
Tax ID 2110-HP-21
Acceptable Financing Cash, Conventional
Listing Terms Cash, Conventional
Read Less
Want to know what your home might be worth? Contact us for a FREE valuation!

Our team is ready to help you sell your home for the highest possible price ASAP






