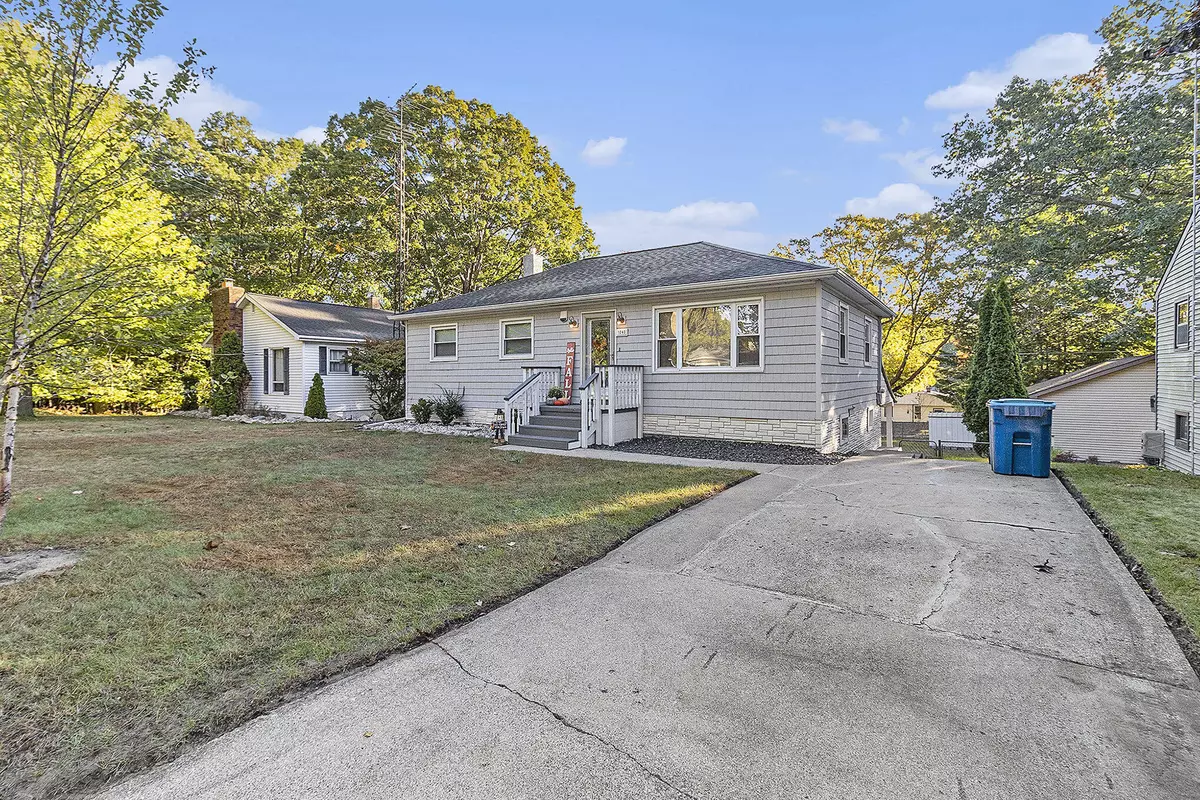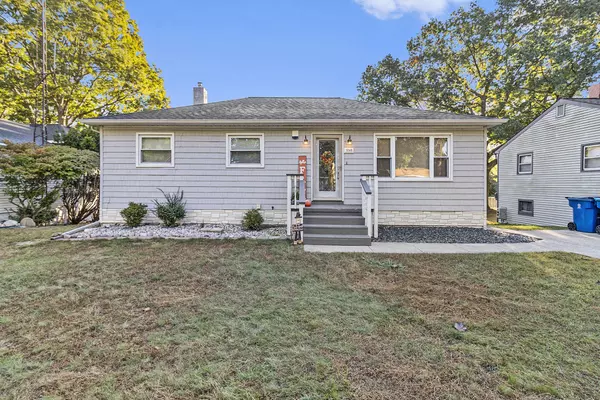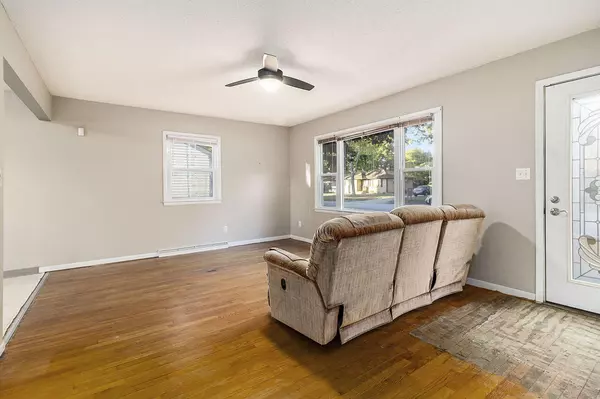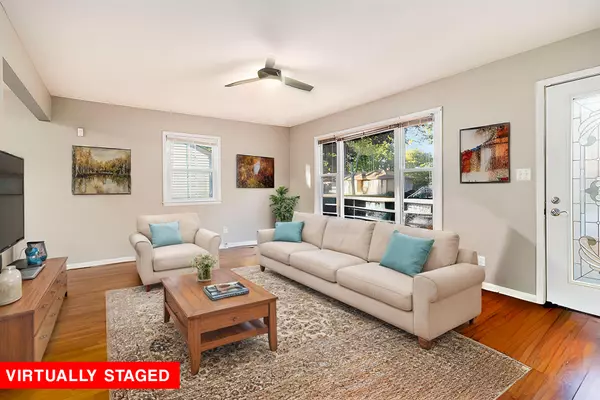$250,000
$278,500
10.2%For more information regarding the value of a property, please contact us for a free consultation.
1040 N Robert Street Ludington, MI 49431
3 Beds
2 Baths
1,040 SqFt
Key Details
Sold Price $250,000
Property Type Single Family Home
Sub Type Single Family Residence
Listing Status Sold
Purchase Type For Sale
Square Footage 1,040 sqft
Price per Sqft $240
Municipality Ludington
MLS Listing ID 24053572
Sold Date 01/03/25
Style Ranch
Bedrooms 3
Full Baths 2
Year Built 1959
Annual Tax Amount $4,879
Tax Year 2024
Lot Size 8,400 Sqft
Acres 0.19
Lot Dimensions 60x140
Property Description
City of Ludington - Nice ranch style home with finished living space in the walkout lower level. Home offers you a cozy living room with hardwood floors, spacious kitchen with plenty of cabinets and counter space, plus room for your dining table. Main floor has 3 bedrooms and a full bath. Lower level has spacious family room with electric fireplace and wet bar area, plus a laundry room, full bath and a bonus room that would be great for home office or craft room (add egress window to be a bedroom). Large 3 season room opens up to the covered patio for enjoyable outdoor entertaining or relaxing, making it a great den space. Large back yard w/easy alley access to park and store your boat, RV & other toys, or add that garage you've been dreaming of. This location is near Cartier park (more) with easy access to paved walking trails and Lincoln Lake. Just minutes from Lake Michigan beach at Stearns Park, Ludington State Park, downtown restaurants, events, marinas shopping and so much more. with easy access to paved walking trails and Lincoln Lake. Just minutes from Lake Michigan beach at Stearns Park, Ludington State Park, downtown restaurants, events, marinas shopping and so much more.
Location
State MI
County Mason
Area Masonoceanamanistee - O
Direction Head west on Ludington Ave/US-10. Turn right onto N Washington Ave. Turn left onto E Bryant Rd. Turn left onto N Robert St. 1040 will be on the left.
Rooms
Basement Daylight, Full, Walk-Out Access
Interior
Interior Features Wood Floor, Eat-in Kitchen
Heating Forced Air
Cooling Central Air
Fireplaces Number 1
Fireplaces Type Family Room, Other
Fireplace true
Window Features Screens,Replacement,Insulated Windows
Appliance Washer, Refrigerator, Range, Microwave, Dryer, Dishwasher
Laundry Laundry Room, Lower Level
Exterior
Exterior Feature Patio, 3 Season Room
Utilities Available Phone Available, Natural Gas Available, Electricity Available, Cable Available, Natural Gas Connected, Public Water, Public Sewer, Broadband, High-Speed Internet
View Y/N No
Street Surface Paved
Garage No
Building
Story 1
Sewer Public Sewer
Water Public
Architectural Style Ranch
Structure Type Vinyl Siding
New Construction No
Schools
School District Ludington
Others
Tax ID 53-051-167-020-00
Acceptable Financing Cash, FHA, VA Loan, Conventional
Listing Terms Cash, FHA, VA Loan, Conventional
Read Less
Want to know what your home might be worth? Contact us for a FREE valuation!

Our team is ready to help you sell your home for the highest possible price ASAP






