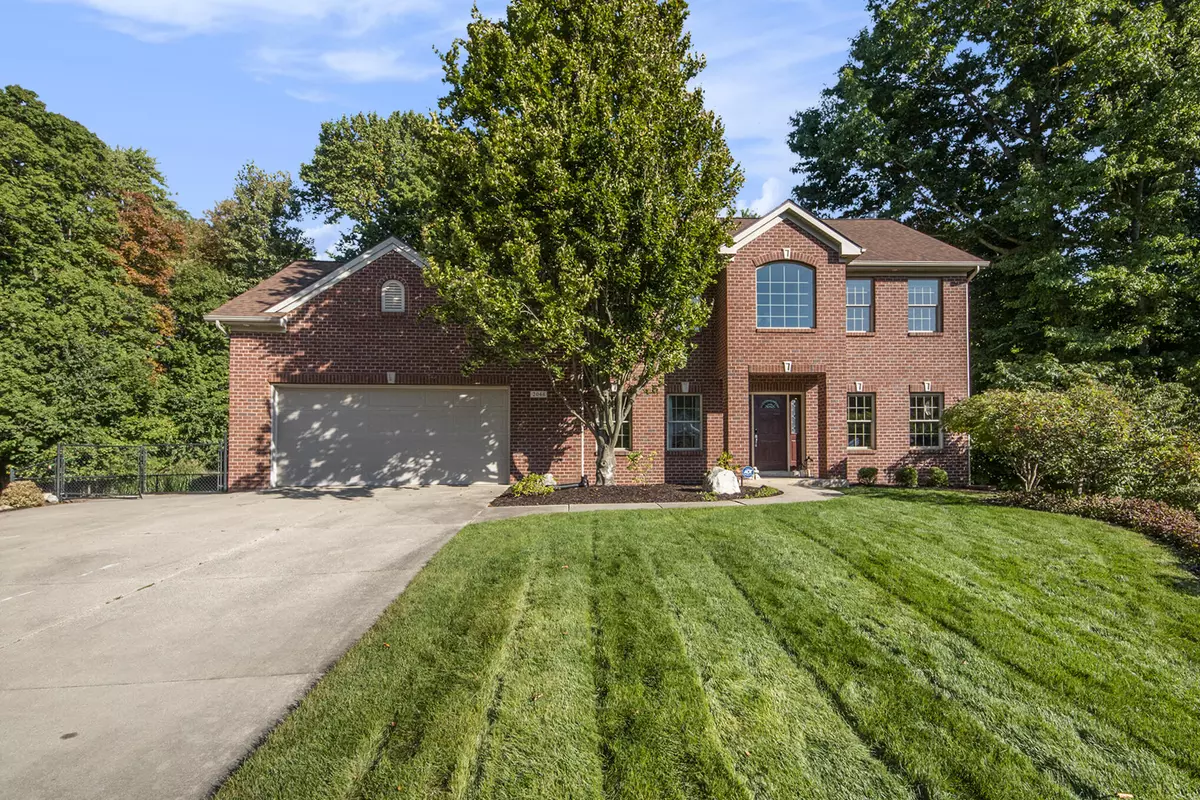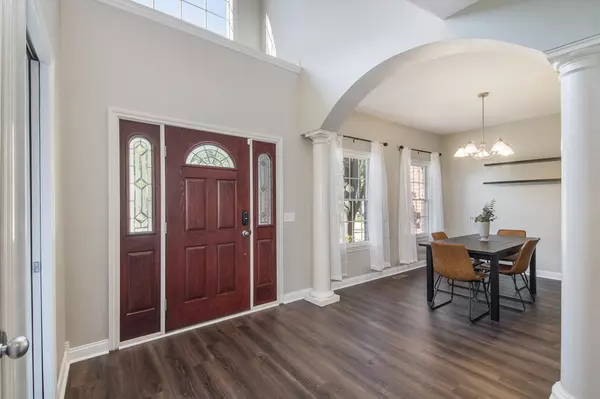$545,000
$549,900
0.9%For more information regarding the value of a property, please contact us for a free consultation.
2044 Palm Dale SW Drive Wyoming, MI 49519
4 Beds
4 Baths
2,364 SqFt
Key Details
Sold Price $545,000
Property Type Single Family Home
Sub Type Single Family Residence
Listing Status Sold
Purchase Type For Sale
Square Footage 2,364 sqft
Price per Sqft $230
Municipality City of Wyoming
MLS Listing ID 24052784
Sold Date 01/07/25
Style Traditional
Bedrooms 4
Full Baths 3
Half Baths 1
Year Built 2001
Annual Tax Amount $7,969
Tax Year 2023
Lot Size 0.770 Acres
Acres 0.77
Lot Dimensions 61 X 234
Property Description
Back on the market at NO FAULT of the sellers!
Welcome to this stunning four-bedroom, three-and-a-half-bathroom home located on a private cul-de-sac in the sought after Grandville school district! As you enter, you'll be greeted by a beautiful foyer with incredibly tall ceilings, a spacious living room overlooking the massive wooded back yard, a wood burning fireplace, and large windows that allow for plenty of natural light to flood into the home. At the front of the house, a large formal dining room is perfect for hosting gatherings, as well as a fourth bedroom, or office.
Continue to the kitchen to find beautiful quartz countertops, stainless steel appliances, a walk-in pantry, a large center island, and an eat-in area that opens up to a door leading you out to the large deck. Off from the kitchen you'll find a half bath, as well as access to the large two stall "upper" garage!
Upstairs you'll find the primary suite, which features a luxurious master bath equipped with a jacuzzi tub, a separate shower, dual sinks, and a very large walk-in closet! You'll continue to the laundry room equipped with all the space you would ever need, as well as a bonus room which could be converted to a fifth bedroom, or simply used as a play room or den. There are two other spacious bedrooms upstairs, as well as another full bathroom.
The expansive finished basement is perfect for entertaining, featuring an additional full bath, a large entertaining living area, a secondary den, additional storage rooms, and access to the lower level "lower" two stall garage - perfect for any storage needs you may have. The wooded backyard provides both a large area for all the fun you can think of, while at the same time providing a private and relaxing space.
The neighborhood also connects to Gezon Park and its splash pad for those hot summer days via a short trail at the end of the street. This home is just minutes away from M-6, Rivertown Mall, and Metro Health, and it's less than 15 minutes to downtown Grand Rapids! Schedule your showing today! Off from the kitchen you'll find a half bath, as well as access to the large two stall "upper" garage!
Upstairs you'll find the primary suite, which features a luxurious master bath equipped with a jacuzzi tub, a separate shower, dual sinks, and a very large walk-in closet! You'll continue to the laundry room equipped with all the space you would ever need, as well as a bonus room which could be converted to a fifth bedroom, or simply used as a play room or den. There are two other spacious bedrooms upstairs, as well as another full bathroom.
The expansive finished basement is perfect for entertaining, featuring an additional full bath, a large entertaining living area, a secondary den, additional storage rooms, and access to the lower level "lower" two stall garage - perfect for any storage needs you may have. The wooded backyard provides both a large area for all the fun you can think of, while at the same time providing a private and relaxing space.
The neighborhood also connects to Gezon Park and its splash pad for those hot summer days via a short trail at the end of the street. This home is just minutes away from M-6, Rivertown Mall, and Metro Health, and it's less than 15 minutes to downtown Grand Rapids! Schedule your showing today!
Location
State MI
County Kent
Area Grand Rapids - G
Direction Byron Center south of 52nd, East on Palm Dale House is all the way to the end of the cul-de-sac.
Rooms
Basement Walk-Out Access
Interior
Interior Features Ceiling Fan(s), Ceramic Floor, Garage Door Opener, Kitchen Island, Eat-in Kitchen, Pantry
Heating Forced Air
Cooling Central Air
Fireplaces Number 1
Fireplaces Type Living Room, Wood Burning
Fireplace true
Window Features Window Treatments
Appliance Washer, Refrigerator, Oven, Microwave, Dryer, Disposal, Dishwasher
Laundry Laundry Room
Exterior
Exterior Feature Fenced Back, Patio, Deck(s)
Parking Features Garage Door Opener, Attached
Garage Spaces 4.0
Utilities Available Phone Available, Natural Gas Available, Electricity Available, Cable Available, Phone Connected, Natural Gas Connected, Cable Connected, Storm Sewer, Public Water, Public Sewer, Broadband
View Y/N No
Street Surface Paved
Garage Yes
Building
Lot Description Cul-De-Sac
Story 3
Sewer Public Sewer
Water Public
Architectural Style Traditional
Structure Type Brick
New Construction No
Schools
School District Grandville
Others
Tax ID 411734176016
Acceptable Financing Cash, VA Loan, Conventional
Listing Terms Cash, VA Loan, Conventional
Read Less
Want to know what your home might be worth? Contact us for a FREE valuation!

Our team is ready to help you sell your home for the highest possible price ASAP






