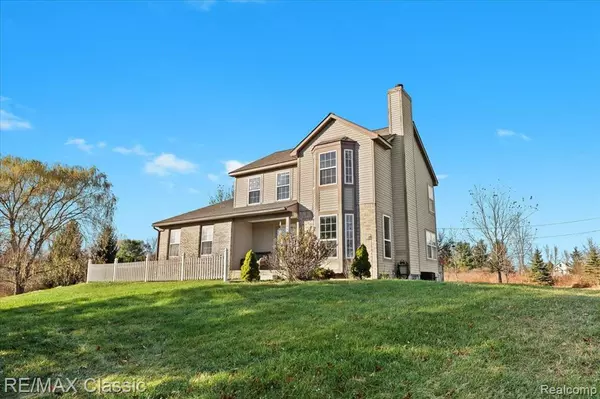$389,000
$395,000
1.5%For more information regarding the value of a property, please contact us for a free consultation.
10495 GORDON Road Fenton, MI 48430
3 Beds
3 Baths
1,895 SqFt
Key Details
Sold Price $389,000
Property Type Single Family Home
Sub Type Single Family Residence
Listing Status Sold
Purchase Type For Sale
Square Footage 1,895 sqft
Price per Sqft $205
Municipality Tyrone Twp
Subdivision Tyrone Twp
MLS Listing ID 20240085571
Sold Date 01/21/25
Bedrooms 3
Full Baths 2
Half Baths 1
Originating Board Realcomp
Year Built 1996
Annual Tax Amount $4,569
Lot Size 3.120 Acres
Acres 3.12
Lot Dimensions 443x66x442x66
Property Description
Are you looking for a house in the country on some acreage? Well, this might be it. This nice 3 bedroom 2 and a half bath sits on a beautiful treed lot just over 3 acres. This home offers lots of natural light. Living room features gas fireplace and extends into the dining room for great gatherings. Large kitchen with breakfast nook. Family room with vaulted ceiling and a wood burning fireplace is so cozy. Primary bedroom is huge! Lots of space for a king size bed. Partially finished basement includes an office space great for home office or hobby room. Backyard has a fenced area for pets or the kids to play, 30X 40 pole barn has a 10ft ceiling, 8x16 overhead door cement floor and covered porch. Perfect for that man cave or she shed. Hartland schools and close to Fenton. Natural gas at the road. 24 hour notice to show if possible. BATVAI
Location
State MI
County Livingston
Area Livingston County - 40
Direction Hartland Rd to Gordon Rd
Rooms
Basement Partial
Interior
Heating Forced Air
Cooling Central Air
Fireplaces Type Living Room, Family Room, Gas Log
Fireplace true
Appliance Washer, Range, Microwave, Dishwasher
Laundry Main Level
Exterior
Exterior Feature Deck(s), Porch(es)
Parking Features Attached, Garage Door Opener
Garage Spaces 2.0
View Y/N No
Roof Type Asphalt
Garage Yes
Building
Story 1
Water Well
Structure Type Brick,Vinyl Siding
Schools
School District Hartland
Others
Tax ID 0421400026
Acceptable Financing Cash, Conventional
Listing Terms Cash, Conventional
Read Less
Want to know what your home might be worth? Contact us for a FREE valuation!

Our team is ready to help you sell your home for the highest possible price ASAP






